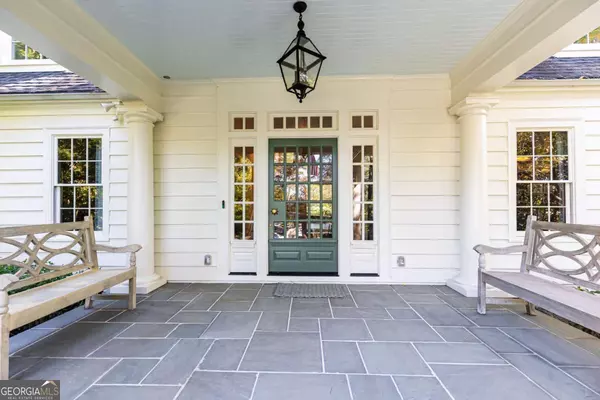
4 Beds
4.5 Baths
0.49 Acres Lot
4 Beds
4.5 Baths
0.49 Acres Lot
Key Details
Property Type Single Family Home
Sub Type Single Family Residence
Listing Status New
Purchase Type For Sale
Subdivision Haynes Manor
MLS Listing ID 10643315
Style Traditional
Bedrooms 4
Full Baths 4
Half Baths 1
HOA Y/N No
Year Built 1941
Annual Tax Amount $29,996
Tax Year 2025
Lot Size 0.489 Acres
Acres 0.489
Lot Dimensions 21300.84
Property Sub-Type Single Family Residence
Source Georgia MLS 2
Property Description
Location
State GA
County Fulton
Rooms
Basement Unfinished
Interior
Interior Features Bookcases, Walk-In Closet(s)
Heating Central, Forced Air, Natural Gas
Cooling Central Air
Flooring Hardwood
Fireplaces Number 3
Fireplaces Type Living Room, Outside
Fireplace Yes
Appliance Dishwasher, Disposal, Double Oven, Dryer, Gas Water Heater, Microwave, Refrigerator, Washer
Laundry Other
Exterior
Exterior Feature Garden
Parking Features Garage, Kitchen Level, Garage Door Opener
Garage Spaces 2.0
Fence Back Yard
Community Features Park, Walk To Schools
Utilities Available Cable Available, Electricity Available, High Speed Internet, Natural Gas Available, Phone Available, Sewer Available, Water Available
Waterfront Description No Dock Or Boathouse
View Y/N No
Roof Type Composition
Total Parking Spaces 2
Garage Yes
Private Pool No
Building
Lot Description Level
Faces take PEachtree BAttle from PEachtree, take aleft on Montview toward park. House is on your left
Foundation Block
Sewer Public Sewer
Water Public
Architectural Style Traditional
Structure Type Wood Siding
New Construction No
Schools
Elementary Schools Rivers
Middle Schools Sutton
High Schools North Atlanta
Others
HOA Fee Include None
Tax ID 17014500010652
Security Features Security System,Smoke Detector(s)
Special Listing Condition Resale


"My job is to find and attract mastery-based agents to the office, protect the culture, and make sure everyone is happy! "






