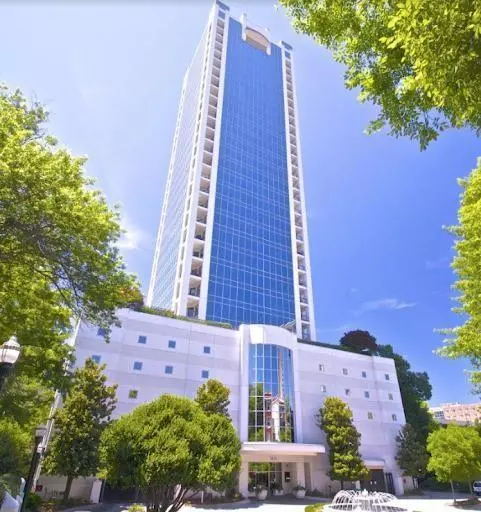
2 Beds
2 Baths
1,371 SqFt
2 Beds
2 Baths
1,371 SqFt
Key Details
Property Type Condo
Sub Type Condominium
Listing Status Active
Purchase Type For Sale
Square Footage 1,371 sqft
Price per Sqft $437
Subdivision 2828 Peachtree
MLS Listing ID 7535415
Style High Rise (6 or more stories)
Bedrooms 2
Full Baths 2
Construction Status Resale
HOA Fees $941/mo
HOA Y/N Yes
Year Built 2002
Annual Tax Amount $6,339
Tax Year 2023
Lot Size 1,372 Sqft
Acres 0.0315
Property Sub-Type Condominium
Source First Multiple Listing Service
Property Description
Over $200,000 in recent upgrades have transformed the interior into a seamless blend of style and function. The foyer opens with timeless marble flooring and designer lighting, transitioning into rich hardwoods that span the entire home. At the center, the chef's kitchen impresses with custom cabinetry, quartz waterfall countertops, Sub-Zero refrigeration, and Wolf appliances—including both an oven and induction cooktop—designed for culinary excellence.
The primary suite is a private retreat with spa-inspired finishes: floor-to-ceiling marble, a jetted soaking tub, a separate walk-in shower, and Toto washlets. The secondary bath mirrors the same level of craftsmanship. Custom California Closets maximize storage, while solid core doors, designer hardware, and recessed lighting provide a refined finishing touch. A new HVAC system ensures year-round comfort, complemented by a newer hot water heater, updated copper plumbing throughout most of the condo, and a new electrical panel.
Practical luxury extends beyond the interiors with two assigned parking spaces and a secure, private storage unit. 2828 Peachtree remains one of Buckhead's most desirable addresses, offering residents unmatched sophistication in a prime location.
Location
State GA
County Fulton
Area 2828 Peachtree
Lake Name None
Rooms
Bedroom Description Roommate Floor Plan
Other Rooms None
Basement None
Main Level Bedrooms 2
Dining Room Open Concept, Separate Dining Room
Kitchen Cabinets White, Kitchen Island, Pantry, Stone Counters, View to Family Room
Interior
Interior Features Double Vanity, Elevator, Entrance Foyer, High Ceilings 9 ft Main, High Speed Internet, His and Hers Closets, Walk-In Closet(s)
Heating Forced Air, Heat Pump
Cooling Central Air
Flooring Ceramic Tile, Hardwood, Marble
Fireplaces Type None
Equipment None
Window Features Double Pane Windows
Appliance Dishwasher, Disposal, Dryer, Electric Oven, Electric Water Heater, Microwave, Range Hood, Refrigerator, Washer
Laundry In Hall
Exterior
Exterior Feature Balcony, Storage
Parking Features Assigned, Attached, Covered, Storage
Fence None
Pool Heated
Community Features Business Center, Catering Kitchen, Clubhouse, Concierge, Dog Park, Fitness Center, Gated, Homeowners Assoc, Near Public Transport, Near Schools, Near Shopping, Pool
Utilities Available Cable Available, Electricity Available, Natural Gas Available, Phone Available, Sewer Available, Water Available
Waterfront Description None
View Y/N Yes
View City
Roof Type Composition
Street Surface Concrete,Paved
Accessibility None
Handicap Access None
Porch Covered
Total Parking Spaces 2
Private Pool false
Building
Lot Description Landscaped, Level
Story One
Foundation None
Sewer Public Sewer
Water Public
Architectural Style High Rise (6 or more stories)
Level or Stories One
Structure Type Concrete,Metal Siding,Other
Construction Status Resale
Schools
Elementary Schools Morris Brandon
Middle Schools Willis A. Sutton
High Schools North Atlanta
Others
HOA Fee Include Door person,Maintenance Grounds,Maintenance Structure,Reserve Fund,Security,Swim,Termite,Tennis
Senior Community no
Restrictions true
Tax ID 17 010000050479
Ownership Condominium
Financing no
Virtual Tour https://imoto.seehouseat.com/public/vtour/display/2269121?idx=1#!/


"My job is to find and attract mastery-based agents to the office, protect the culture, and make sure everyone is happy! "






