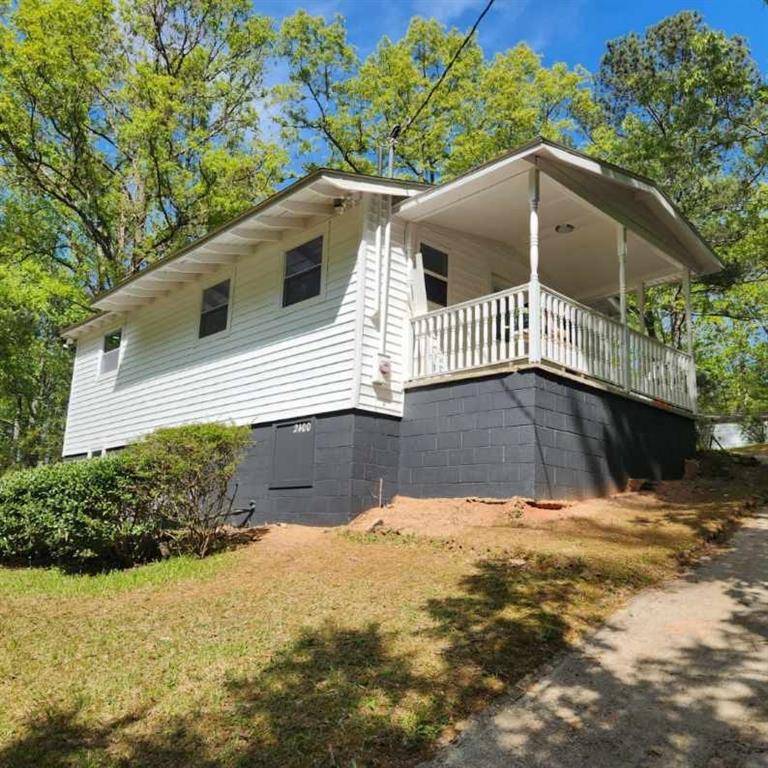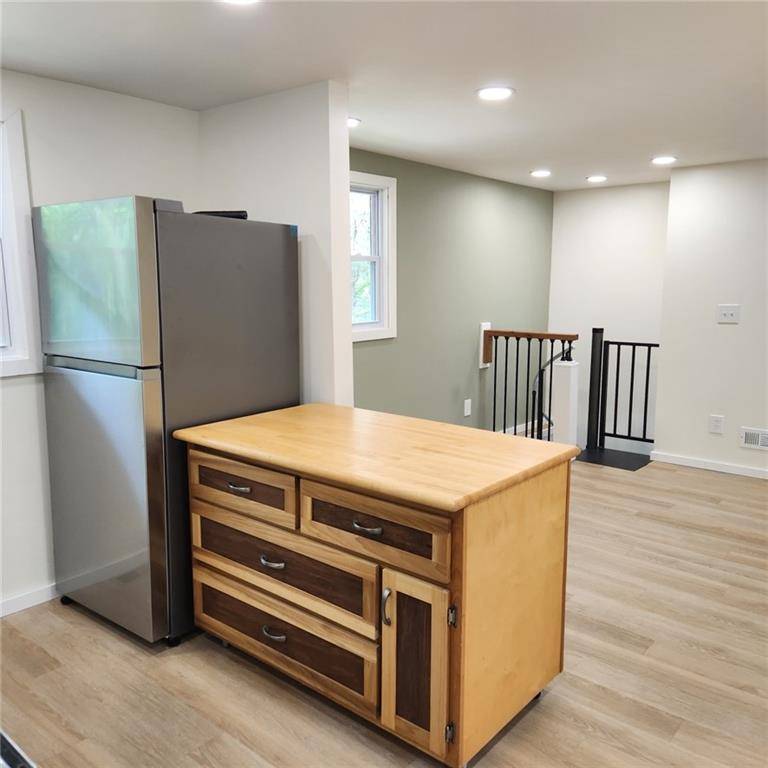2 Beds
1 Bath
1,280 SqFt
2 Beds
1 Bath
1,280 SqFt
Key Details
Property Type Single Family Home
Sub Type Single Family Residence
Listing Status Coming Soon
Purchase Type For Sale
Square Footage 1,280 sqft
Price per Sqft $195
Subdivision Buis Isham R Prop
MLS Listing ID 7612430
Style Ranch
Bedrooms 2
Full Baths 1
Construction Status Updated/Remodeled
HOA Y/N No
Year Built 1959
Annual Tax Amount $1,004
Tax Year 2024
Lot Size 0.780 Acres
Acres 0.78
Property Sub-Type Single Family Residence
Source First Multiple Listing Service
Property Description
Step inside to find a stunningly modernized interior, complete with high-end finishes throughout. The main-level master bedroom offers direct access to a spacious back deck, a walk-in closet, and new doors and windows that flood the space with natural light. The lower level boasts elegant tiling, adding to the home's charm. Recent upgrades include new drywall, flooring, appliances, HVAC, and a roof, ensuring a move-in ready experience.
The outdoor space is equally impressive, featuring a covered front porch, a workshop/outbuilding equipped with electricity, convenient hookups for RVs with both power and water readily available, and a concrete pad ideal for enjoying the full property—perfect for outdoor furniture or a gazebo. Additionally, a new septic tank has been fully replaced, with receipts available for peace of mind.
This meticulously maintained property is a rare find, offering both privacy and proximity to nature's beauty. Don't miss your chance to make this exceptional home yours! *Photography will be uploaded on 7/14/25*
Location
State GA
County Douglas
Area Buis Isham R Prop
Lake Name None
Rooms
Bedroom Description Master on Main
Other Rooms Outbuilding, Storage, Workshop
Basement Bath/Stubbed, Driveway Access, Exterior Entry, Finished, Interior Entry, Walk-Out Access
Main Level Bedrooms 1
Dining Room Open Concept, Separate Dining Room
Kitchen Cabinets Other, Kitchen Island, Other Surface Counters, Pantry, Pantry Walk-In, Solid Surface Counters, View to Family Room
Interior
Interior Features High Speed Internet, Walk-In Closet(s), Other
Heating Central
Cooling Central Air, Electric, Humidity Control
Flooring Carpet, Luxury Vinyl, Tile, Other
Fireplaces Type None
Equipment Air Purifier, Dehumidifier
Window Features Double Pane Windows,ENERGY STAR Qualified Windows,Insulated Windows
Appliance Dishwasher, Electric Cooktop, Electric Oven, Electric Water Heater, ENERGY STAR Qualified Appliances, ENERGY STAR Qualified Water Heater, Microwave
Laundry Electric Dryer Hookup, Laundry Closet, Main Level
Exterior
Exterior Feature Private Entrance, Private Yard, Storage
Parking Features Attached, Driveway, Parking Pad, RV Access/Parking
Fence None
Pool None
Community Features Near Beltline, Near Public Transport, Near Schools, Near Shopping, Near Trails/Greenway, Park, Restaurant
Utilities Available Cable Available, Electricity Available, Phone Available, Sewer Available, Underground Utilities, Water Available, Other
Waterfront Description None
View Y/N Yes
View Park/Greenbelt, Rural, Trees/Woods
Roof Type Shingle
Street Surface Paved
Accessibility None
Handicap Access None
Porch Covered, Deck, Front Porch
Total Parking Spaces 8
Private Pool false
Building
Lot Description Back Yard, Borders US/State Park, Cleared, Corner Lot, Open Lot, Private
Story Two
Foundation Block
Sewer Septic Tank
Water Well
Architectural Style Ranch
Level or Stories Two
Structure Type Vinyl Siding
Construction Status Updated/Remodeled
Schools
Elementary Schools New Manchester
Middle Schools Factory Shoals
High Schools New Manchester
Others
Senior Community no
Restrictions false

"My job is to find and attract mastery-based agents to the office, protect the culture, and make sure everyone is happy! "






