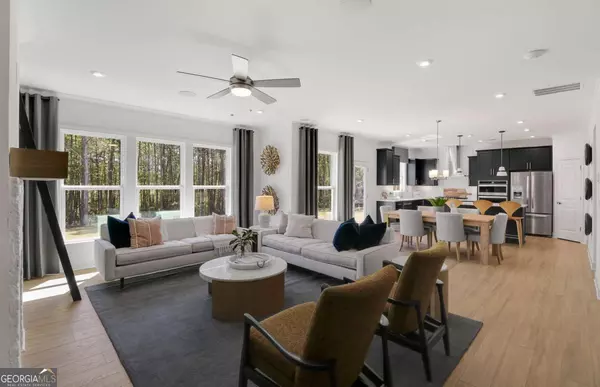5 Beds
4.5 Baths
2,900 SqFt
5 Beds
4.5 Baths
2,900 SqFt
Key Details
Property Type Single Family Home
Sub Type Single Family Residence
Listing Status Active
Purchase Type For Sale
Square Footage 2,900 sqft
Price per Sqft $257
Subdivision Berkeley Mill
MLS Listing ID 10563781
Style Brick Front,Contemporary,Craftsman,Other,Traditional
Bedrooms 5
Full Baths 4
Half Baths 1
HOA Fees $1,992
HOA Y/N Yes
Year Built 2025
Tax Year 2025
Lot Size 0.290 Acres
Acres 0.29
Lot Dimensions 12632.4
Property Sub-Type Single Family Residence
Source Georgia MLS 2
Property Description
Location
State GA
County Forsyth
Rooms
Basement None
Dining Room Seats 12+
Interior
Interior Features Double Vanity, High Ceilings, In-Law Floorplan, Tray Ceiling(s), Walk-In Closet(s)
Heating Central, Natural Gas
Cooling Central Air, Zoned
Flooring Carpet, Hardwood, Tile
Fireplaces Number 1
Fireplaces Type Family Room
Fireplace Yes
Appliance Dishwasher, Disposal, Gas Water Heater, Microwave, Other
Laundry Upper Level
Exterior
Exterior Feature Other
Parking Features Garage, Attached, Garage Door Opener
Garage Spaces 2.0
Fence Privacy
Community Features Playground, Pool, Sidewalks, Street Lights
Utilities Available Cable Available, Electricity Available, Natural Gas Available, Sewer Available
Waterfront Description No Dock Or Boathouse
View Y/N Yes
View Mountain(s)
Roof Type Composition
Total Parking Spaces 2
Garage Yes
Private Pool No
Building
Lot Description Other, Private
Faces From GA-400 N take Exit 16 for Pilgrim Mill Rd/Lake Lanier. Turn left onto Pilgrim Mill Road. Take the first right onto Antioch Rd. Turn left onto Pilgrim Rd after half a mile. Community will be on the right in half a mile.
Foundation Slab
Sewer Public Sewer
Water Public
Structure Type Brick
New Construction Yes
Schools
Elementary Schools Cumming
Middle Schools Otwell
High Schools Forsyth Central
Others
HOA Fee Include Maintenance Grounds,Reserve Fund,Swimming
Tax ID 194 809
Security Features Carbon Monoxide Detector(s),Fire Sprinkler System,Smoke Detector(s)
Acceptable Financing Cash, Conventional, FHA, VA Loan
Listing Terms Cash, Conventional, FHA, VA Loan
Special Listing Condition Under Construction

"My job is to find and attract mastery-based agents to the office, protect the culture, and make sure everyone is happy! "






