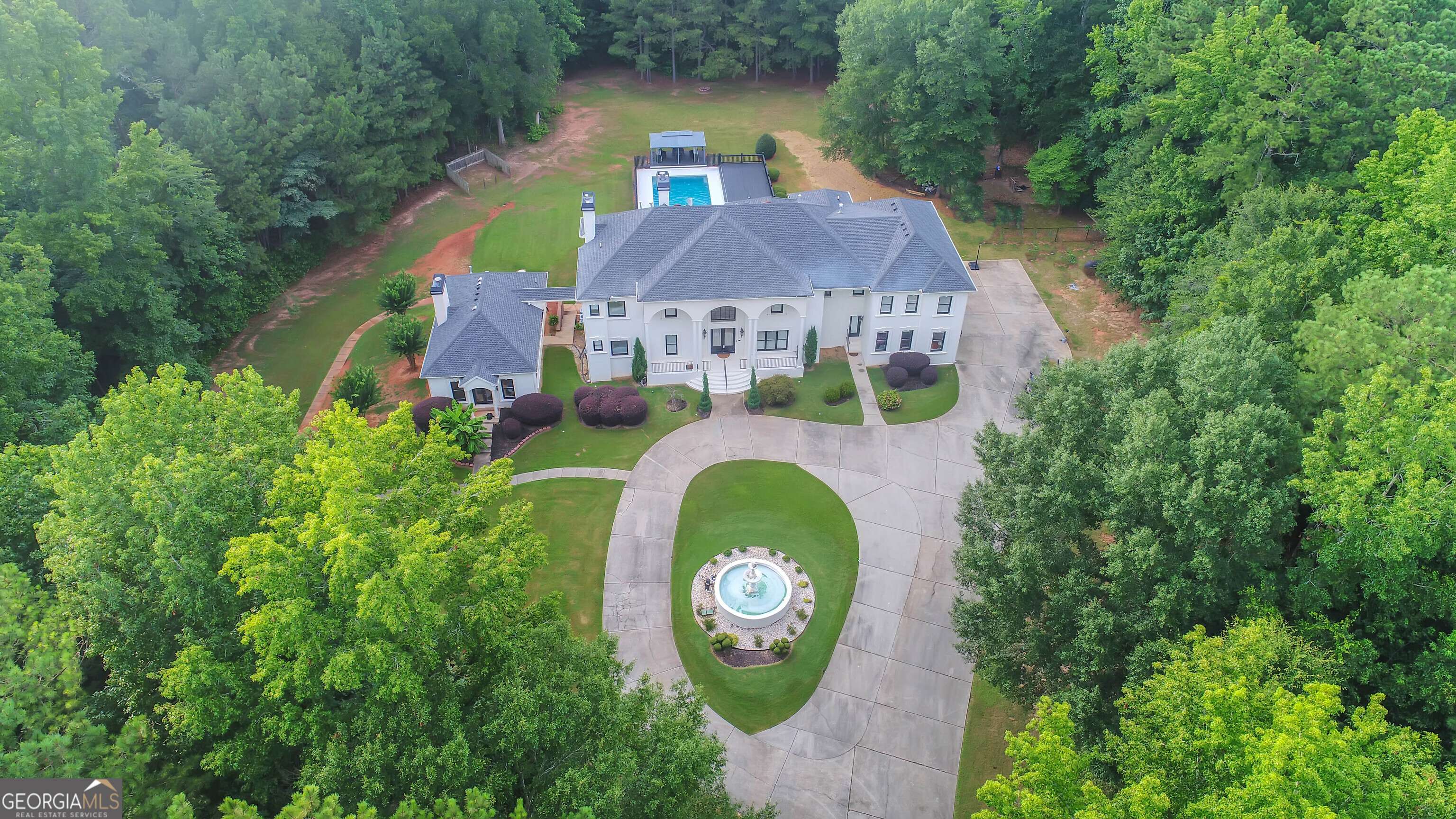6 Beds
6.5 Baths
9,592 SqFt
6 Beds
6.5 Baths
9,592 SqFt
Key Details
Property Type Single Family Home
Sub Type Single Family Residence
Listing Status New
Purchase Type For Sale
Square Footage 9,592 sqft
Price per Sqft $135
Subdivision Betony Wood Park
MLS Listing ID 10564032
Style Brick 4 Side,Traditional
Bedrooms 6
Full Baths 6
Half Baths 1
HOA Fees $1,500
HOA Y/N Yes
Year Built 2002
Annual Tax Amount $12,444
Tax Year 24
Lot Size 3.400 Acres
Acres 3.4
Lot Dimensions 3.4
Property Sub-Type Single Family Residence
Source Georgia MLS 2
Property Description
Location
State GA
County Clayton
Rooms
Basement Exterior Entry, Full
Dining Room Seats 12+, Separate Room
Interior
Interior Features Double Vanity, High Ceilings, Master On Main Level, Separate Shower, Soaking Tub, Tile Bath, Entrance Foyer, Vaulted Ceiling(s), Walk-In Closet(s)
Heating Central, Zoned
Cooling Ceiling Fan(s), Central Air, Zoned
Flooring Hardwood, Tile
Fireplaces Number 5
Fireplace Yes
Appliance Cooktop, Dishwasher, Refrigerator, Stainless Steel Appliance(s)
Laundry In Hall
Exterior
Exterior Feature Sprinkler System
Parking Features Garage, Attached, Garage Door Opener, Side/Rear Entrance
Pool In Ground, Salt Water
Community Features None
Utilities Available Cable Available, High Speed Internet
View Y/N No
Roof Type Composition
Garage Yes
Private Pool Yes
Building
Lot Description None
Faces GPS
Sewer Septic Tank
Water Public
Structure Type Brick
New Construction No
Schools
Elementary Schools Suder
Middle Schools Roberts
High Schools Jonesboro
Others
HOA Fee Include Insurance,Maintenance Grounds,Private Roads,Reserve Fund
Tax ID 06030B A007
Acceptable Financing Cash, Conventional, FHA, Fannie Mae Approved, Freddie Mac Approved, VA Loan
Listing Terms Cash, Conventional, FHA, Fannie Mae Approved, Freddie Mac Approved, VA Loan
Special Listing Condition Updated/Remodeled

"My job is to find and attract mastery-based agents to the office, protect the culture, and make sure everyone is happy! "






