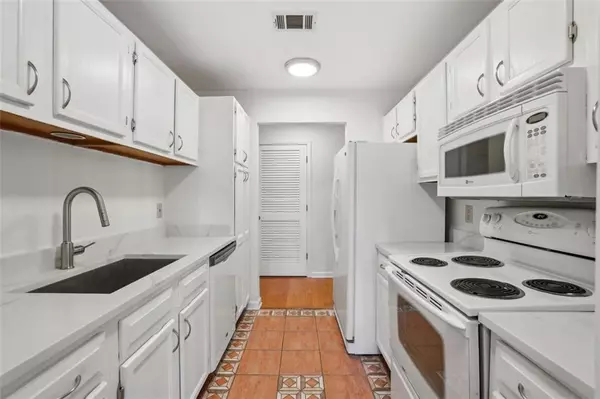2 Beds
2 Baths
1,254 SqFt
2 Beds
2 Baths
1,254 SqFt
OPEN HOUSE
Sun Aug 03, 2:00pm - 4:00pm
Key Details
Property Type Condo
Sub Type Condominium
Listing Status Active
Purchase Type For Sale
Square Footage 1,254 sqft
Price per Sqft $231
Subdivision 1750 Clairmont
MLS Listing ID 7624448
Style Patio Home,Traditional
Bedrooms 2
Full Baths 2
Construction Status Updated/Remodeled
HOA Fees $4,400/ann
HOA Y/N Yes
Year Built 1982
Annual Tax Amount $2,171
Tax Year 2023
Lot Size 653 Sqft
Acres 0.015
Property Sub-Type Condominium
Source First Multiple Listing Service
Property Description
Location
State GA
County Dekalb
Area 1750 Clairmont
Lake Name None
Rooms
Bedroom Description Double Master Bedroom,Roommate Floor Plan,Split Bedroom Plan
Other Rooms None
Basement None
Main Level Bedrooms 2
Dining Room Open Concept
Kitchen Cabinets White, Stone Counters
Interior
Interior Features Other, Walk-In Closet(s)
Heating Central
Cooling Central Air
Flooring Luxury Vinyl
Fireplaces Number 1
Fireplaces Type Gas Log
Equipment None
Window Features Insulated Windows
Appliance Dishwasher, Microwave, Electric Range
Laundry Laundry Room
Exterior
Exterior Feature Storage, Balcony
Parking Features Assigned, Parking Lot
Fence None
Pool None
Community Features Near Trails/Greenway
Utilities Available Cable Available, Electricity Available
Waterfront Description None
View Y/N Yes
View City, Other, Neighborhood
Roof Type Composition
Street Surface Asphalt
Accessibility Accessible Entrance
Handicap Access Accessible Entrance
Porch Covered, Deck, Rear Porch
Total Parking Spaces 2
Private Pool false
Building
Lot Description Other
Story Two
Foundation Slab
Sewer Public Sewer
Water Public
Architectural Style Patio Home, Traditional
Level or Stories Two
Structure Type Vinyl Siding
Construction Status Updated/Remodeled
Schools
Elementary Schools Briar Vista
Middle Schools Druid Hills
High Schools Druid Hills
Others
HOA Fee Include Water
Senior Community no
Restrictions true
Tax ID 18 104 06 021
Ownership Condominium
Financing yes

"My job is to find and attract mastery-based agents to the office, protect the culture, and make sure everyone is happy! "






