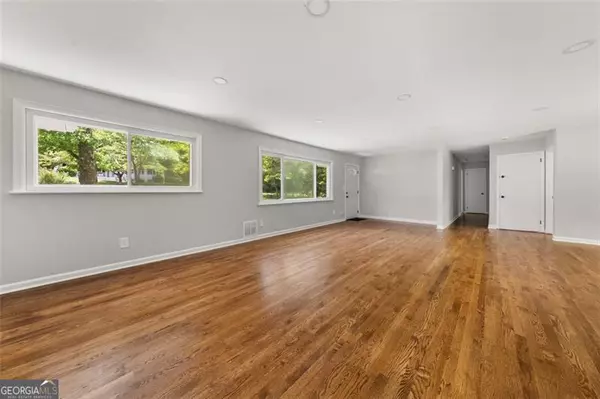4 Beds
4 Baths
3,442 SqFt
4 Beds
4 Baths
3,442 SqFt
OPEN HOUSE
Sat Aug 02, 12:00pm - 2:00pm
Key Details
Property Type Single Family Home
Sub Type Single Family Residence
Listing Status New
Purchase Type For Sale
Square Footage 3,442 sqft
Price per Sqft $152
Subdivision Shady Brook
MLS Listing ID 10573618
Style Ranch
Bedrooms 4
Full Baths 4
HOA Y/N No
Year Built 1962
Annual Tax Amount $537
Tax Year 2024
Lot Size 0.278 Acres
Acres 0.278
Lot Dimensions 12109.68
Property Sub-Type Single Family Residence
Source Georgia MLS 2
Property Description
Location
State GA
County Cobb
Rooms
Basement Bath Finished, Exterior Entry, Finished, Unfinished
Interior
Interior Features Double Vanity, Soaking Tub, Master On Main Level
Heating Central
Cooling Central Air, Ceiling Fan(s)
Flooring Hardwood, Vinyl
Fireplace No
Appliance Dishwasher, Refrigerator, Gas Water Heater, Microwave, Stainless Steel Appliance(s)
Laundry In Basement
Exterior
Parking Features None
Community Features None
Utilities Available Other
View Y/N No
Roof Type Composition
Garage No
Private Pool No
Building
Lot Description Level
Faces Take exit 267A. Take a left on Guffin Ln. Take a right on Shadybrook Dr. Home is on the left.
Sewer Public Sewer
Water Public
Structure Type Brick
New Construction No
Schools
Elementary Schools Bells Ferry
Middle Schools Daniell
High Schools Sprayberry
Others
HOA Fee Include None
Tax ID 16073200340
Special Listing Condition Resale

"My job is to find and attract mastery-based agents to the office, protect the culture, and make sure everyone is happy! "






