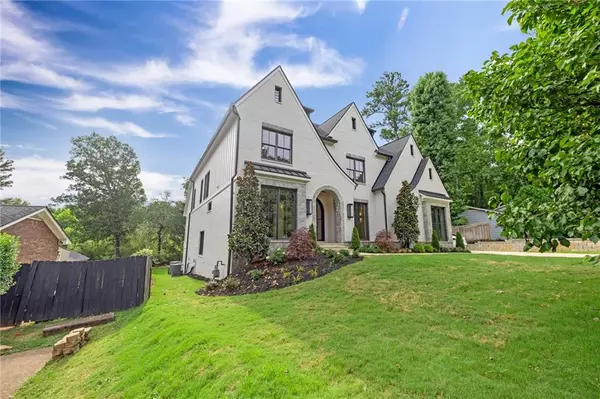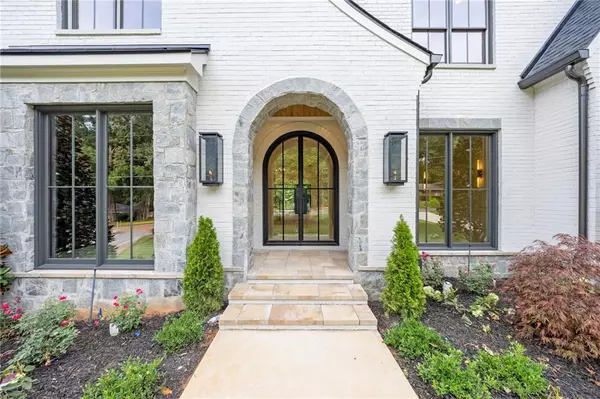6 Beds
7 Baths
8,590 SqFt
6 Beds
7 Baths
8,590 SqFt
Key Details
Property Type Single Family Home
Sub Type Single Family Residence
Listing Status Active
Purchase Type For Sale
Square Footage 8,590 sqft
Price per Sqft $343
Subdivision Alpharetta Park
MLS Listing ID 7624458
Style Contemporary,Craftsman,Traditional
Bedrooms 6
Full Baths 6
Half Baths 2
Construction Status New Construction
HOA Y/N No
Year Built 2025
Annual Tax Amount $1,497
Tax Year 2024
Lot Size 0.393 Acres
Acres 0.3926
Property Sub-Type Single Family Residence
Source First Multiple Listing Service
Property Description
This stunning custom residence offers elevated living just steps from Alpharetta's finest restaurants, shopping, and entertainment. Thoughtfully designed with timeless sophistication and unmatched attention to detail, the home showcases soaring ceilings, intricate millwork, designer lighting, and high-end finishes throughout.
The chef's kitchen is a true showpiece, featuring top-of-the-line appliances, a spacious island, and a walk-in scullery complete with a second dishwasher, prep sink, and built-in coffee machine—ideal for effortless entertaining. The main-level primary suite provides a serene retreat with spa-inspired finishes and custom touches.
Downstairs, the fully finished terrace level impresses with a stone fireplace, custom wine cellar wall, and an entertainer's bar perfect for hosting. This level also includes a private bedroom with a full bath, a powder room, and a dedicated home theater room for the ultimate movie nights.
Location
State GA
County Fulton
Area Alpharetta Park
Lake Name None
Rooms
Bedroom Description Master on Main,Oversized Master,Sitting Room
Other Rooms None
Basement Daylight, Finished Bath, Full, Walk-Out Access
Main Level Bedrooms 1
Dining Room Seats 12+, Separate Dining Room
Kitchen Breakfast Bar, Cabinets Stain, Cabinets White, Kitchen Island, Pantry Walk-In, Second Kitchen, View to Family Room
Interior
Interior Features Beamed Ceilings, Bookcases, Coffered Ceiling(s), Crown Molding, Disappearing Attic Stairs, Double Vanity, High Ceilings 9 ft Upper, High Ceilings 10 ft Main, Walk-In Closet(s), Wet Bar
Heating Central, Forced Air, Natural Gas, Zoned
Cooling Ceiling Fan(s), Central Air, ENERGY STAR Qualified Equipment, Zoned
Flooring Hardwood, Stone, Tile
Fireplaces Number 4
Fireplaces Type Basement, Gas Starter, Great Room, Keeping Room, Outside, Ventless
Equipment Irrigation Equipment
Window Features Double Pane Windows,Insulated Windows,Wood Frames
Appliance Dishwasher, Disposal, Double Oven, Electric Oven, ENERGY STAR Qualified Appliances, Gas Cooktop, Microwave, Range Hood, Refrigerator, Self Cleaning Oven, Tankless Water Heater
Laundry Laundry Room, Main Level, Sink, Upper Level
Exterior
Exterior Feature Private Yard, Rain Gutters
Parking Features Driveway, Garage, Garage Door Opener, Garage Faces Side, Kitchen Level, Level Driveway
Garage Spaces 3.0
Fence None
Pool None
Community Features Near Public Transport, Near Schools, Near Shopping, Near Trails/Greenway, Street Lights
Utilities Available Cable Available, Electricity Available, Natural Gas Available, Phone Available, Sewer Available, Underground Utilities, Water Available
Waterfront Description None
View Y/N Yes
View Neighborhood, Trees/Woods
Roof Type Composition
Street Surface Asphalt
Accessibility None
Handicap Access None
Porch Covered, Front Porch, Patio, Rear Porch
Private Pool false
Building
Lot Description Back Yard, Front Yard, Landscaped, Level, Sprinklers In Front, Sprinklers In Rear
Story Three Or More
Foundation Slab
Sewer Public Sewer
Water Public
Architectural Style Contemporary, Craftsman, Traditional
Level or Stories Three Or More
Structure Type Blown-In Insulation,Brick,Stone
Construction Status New Construction
Schools
Elementary Schools Manning Oaks
Middle Schools Northwestern
High Schools Milton - Fulton
Others
Senior Community no
Restrictions false
Tax ID 12 259106970848

"My job is to find and attract mastery-based agents to the office, protect the culture, and make sure everyone is happy! "






