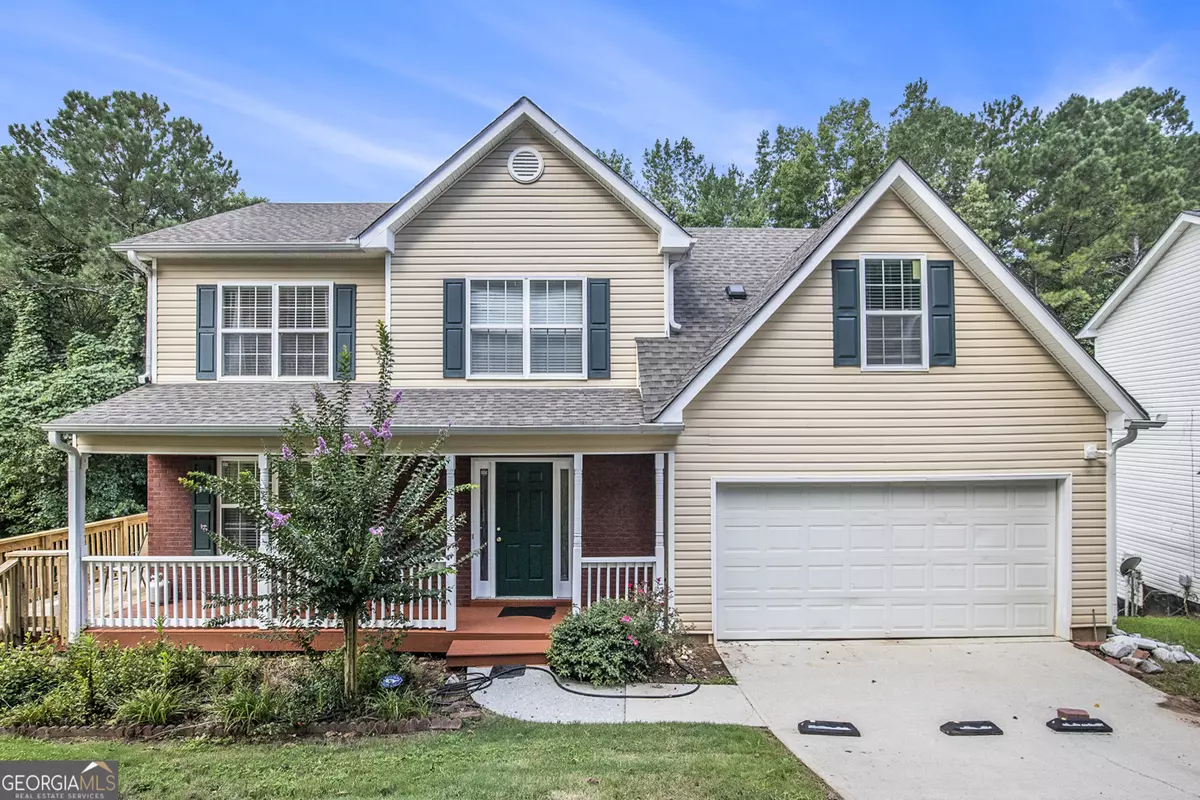6 Beds
3.5 Baths
2,472 SqFt
6 Beds
3.5 Baths
2,472 SqFt
Open House
Sat Aug 23, 11:00am - 1:00pm
Key Details
Property Type Single Family Home
Sub Type Single Family Residence
Listing Status New
Purchase Type For Sale
Square Footage 2,472 sqft
Price per Sqft $149
Subdivision Lakeside Ridge
MLS Listing ID 10582380
Style Colonial
Bedrooms 6
Full Baths 3
Half Baths 1
HOA Y/N Yes
Year Built 2003
Annual Tax Amount $706
Tax Year 24
Lot Size 6,098 Sqft
Acres 0.14
Lot Dimensions 6098.4
Property Sub-Type Single Family Residence
Source Georgia MLS 2
Property Description
Location
State GA
County Gwinnett
Rooms
Basement Bath Finished, Finished, Full, Interior Entry
Interior
Interior Features In-Law Floorplan, Separate Shower, Soaking Tub, Walk-In Closet(s)
Heating Central
Cooling Ceiling Fan(s), Central Air
Flooring Carpet, Hardwood
Fireplaces Number 1
Fireplace Yes
Appliance Dishwasher, Microwave, Range
Laundry In Hall, Upper Level
Exterior
Parking Features Garage
Community Features Pool
Utilities Available Cable Available, Electricity Available, High Speed Internet, Natural Gas Available
View Y/N No
Roof Type Composition
Garage Yes
Private Pool No
Building
Lot Description Sloped
Faces Centerville Hwy to Huddersfield Dr, Right onto Shoreside Cir, Right onto Ridgeside Terrace, Left onto Crestside Ridge
Sewer Public Sewer
Water Public
Structure Type Brick,Vinyl Siding
New Construction No
Schools
Elementary Schools Anderson Livsey
Middle Schools Shiloh
High Schools Shiloh
Others
HOA Fee Include Swimming
Tax ID R6004 224
Acceptable Financing Cash, Conventional, FHA
Listing Terms Cash, Conventional, FHA
Special Listing Condition Resale

"My job is to find and attract mastery-based agents to the office, protect the culture, and make sure everyone is happy! "






