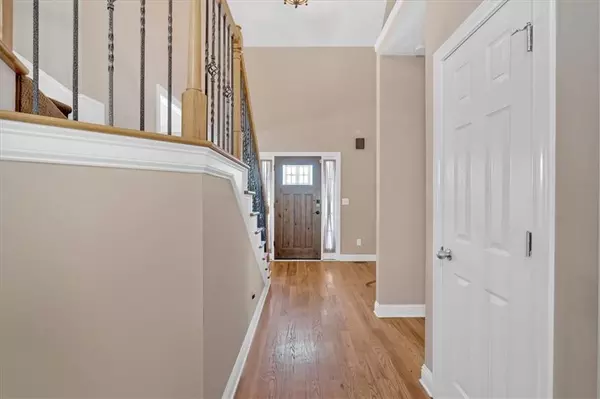
6 Beds
2 Baths
4,482 SqFt
6 Beds
2 Baths
4,482 SqFt
Open House
Sun Sep 21, 2:00pm - 4:00pm
Key Details
Property Type Single Family Home
Sub Type Single Family Residence
Listing Status Active
Purchase Type For Sale
Square Footage 4,482 sqft
Price per Sqft $118
Subdivision The Estates At Hurricane
MLS Listing ID 7638085
Style Colonial
Bedrooms 6
Full Baths 2
Construction Status Resale
HOA Fees $300/ann
HOA Y/N Yes
Year Built 2007
Annual Tax Amount $6,497
Tax Year 2024
Lot Size 1.270 Acres
Acres 1.27
Property Sub-Type Single Family Residence
Source First Multiple Listing Service
Property Description
Welcome to 7801 Windswept Way, Douglasville—a true gem that's back and better than ever. Freshly refinished hardwood floors and a newly painted deck set the stage for stylish, worry-free living.
Inside, you'll find one of the neighborhood's largest chef's kitchens—double ovens, a gas cooktop, and stainless steel appliances—perfect for entertaining. A main-level owner's suite, a spa-style bath with jetted tub and walk-in shower.
Upstairs delivers four spacious bedrooms and two full baths, while the partially finished basement adds a living area, two bedrooms, a full bath, and a private entrance—ideal for guests, in-laws, or an income suite.
Location
State GA
County Douglas
Area The Estates At Hurricane
Lake Name None
Rooms
Bedroom Description Master on Main
Other Rooms None
Basement Exterior Entry, Finished Bath, Partial
Main Level Bedrooms 1
Dining Room Open Concept, Separate Dining Room
Kitchen Cabinets Stain, Eat-in Kitchen, Stone Counters, View to Family Room, Other
Interior
Interior Features Disappearing Attic Stairs, Entrance Foyer, High Ceilings 10 ft Main, High Speed Internet, Walk-In Closet(s)
Heating Central, Electric
Cooling Ceiling Fan(s), Central Air
Flooring Carpet, Hardwood
Fireplaces Number 1
Fireplaces Type Gas Log
Equipment None
Window Features None
Appliance Double Oven, Gas Cooktop, Microwave, Refrigerator, Self Cleaning Oven, Washer, Other
Laundry In Kitchen, Main Level
Exterior
Exterior Feature Private Yard
Parking Features Attached, Garage, Garage Faces Side, Kitchen Level
Garage Spaces 3.0
Fence Fenced
Pool None
Community Features Other
Utilities Available Cable Available, Electricity Available, Phone Available, Underground Utilities
Waterfront Description None
View Y/N Yes
View Other
Roof Type Shingle
Street Surface Asphalt
Accessibility None
Handicap Access None
Porch None
Private Pool false
Building
Lot Description Cul-De-Sac, Landscaped, Private
Story Two
Foundation Concrete Perimeter
Sewer Septic Tank
Water Public
Architectural Style Colonial
Level or Stories Two
Structure Type Brick 3 Sides
Construction Status Resale
Schools
Elementary Schools South Douglas
Middle Schools Fairplay
High Schools Alexander
Others
Senior Community no
Restrictions false
Tax ID 00700350048


"My job is to find and attract mastery-based agents to the office, protect the culture, and make sure everyone is happy! "






