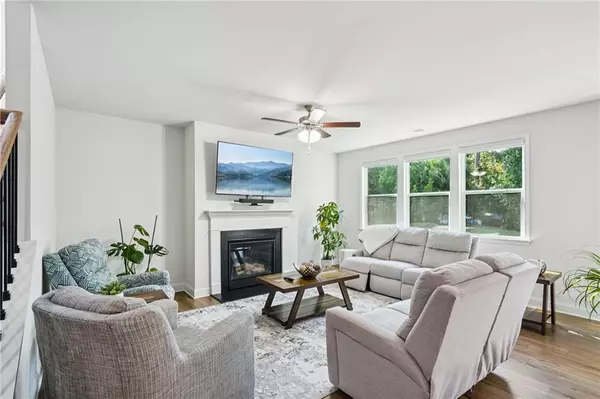
5 Beds
4 Baths
3,064 SqFt
5 Beds
4 Baths
3,064 SqFt
Open House
Sat Sep 20, 2:00pm - 4:00pm
Sun Sep 21, 2:00pm - 4:00pm
Key Details
Property Type Single Family Home
Sub Type Single Family Residence
Listing Status Active
Purchase Type For Sale
Square Footage 3,064 sqft
Price per Sqft $195
Subdivision Sardis Falls
MLS Listing ID 7647510
Style Traditional
Bedrooms 5
Full Baths 4
Construction Status Resale
HOA Fees $640/ann
HOA Y/N Yes
Year Built 2022
Annual Tax Amount $8,424
Tax Year 2024
Lot Size 6,969 Sqft
Acres 0.16
Property Sub-Type Single Family Residence
Source First Multiple Listing Service
Property Description
The main level invites you in with an open kitchen wrapped in quartz, Tahoe painted harbor cabinetry, stainless steel appliances, a walk-in pantry, and a center island that begs to be gathered around. The family room is anchored by a slate-framed fireplace, and a full guest suite on the main makes hosting effortless and enables multi generational living.
Upstairs, the primary retreat shines with a tiled shower, marble vanities, a soaking bathtub and closet space you'll actually use, while three more bedrooms and a loft is perfect for a growing family and cozy movie nights.
Additional Highlights include: Luxury Vinyl flooring, tiled baths, covered patio with a lovely garden and generous backyard, epoxy-finished garage with overhead racks and cabinets. Security is handled with a Schlage code lock and Safe Haven system.
Zoned for top-rated Ivy Creek, Jones, and Seckinger schools, and just minutes to Duncan Creek Park, Hamilton Mill Library, Goldfish Swim School, CVS and a bustling restaurant scene. The vibrant neighborhood is alive with kids on bikes, a pool, clubhouse, and playground.
Investor-friendly: **NO RENTAL RESTRICTIONS** Clean, modern finishes, smart-home tech, and thoughtful storage make this beautiful home a rare, turnkey option. Come grab it before it's gone.
Location
State GA
County Gwinnett
Area Sardis Falls
Lake Name None
Rooms
Bedroom Description Oversized Master,Roommate Floor Plan
Other Rooms None
Basement None
Main Level Bedrooms 1
Dining Room Other
Kitchen Cabinets White, Kitchen Island, Pantry Walk-In
Interior
Interior Features Disappearing Attic Stairs, Double Vanity, High Ceilings 9 ft Upper, Recessed Lighting
Heating Central, Forced Air, Natural Gas, Zoned
Cooling Ceiling Fan(s), Central Air
Flooring Carpet, Luxury Vinyl, Tile
Fireplaces Number 1
Fireplaces Type Gas Log, Gas Starter
Equipment None
Window Features Double Pane Windows,Insulated Windows
Appliance Dishwasher, Disposal, Double Oven, Dryer, Gas Range, Microwave, Washer
Laundry Electric Dryer Hookup, Laundry Room, Upper Level
Exterior
Exterior Feature Garden
Parking Features Attached, Driveway, Garage, Garage Door Opener, Garage Faces Front, Kitchen Level, Level Driveway
Garage Spaces 2.0
Fence None
Pool None
Community Features Clubhouse, Homeowners Assoc, Near Schools, Near Shopping, Near Trails/Greenway, Park, Playground, Pool, Sidewalks
Utilities Available Cable Available, Electricity Available, Natural Gas Available, Sewer Available, Underground Utilities, Water Available
Waterfront Description None
View Y/N Yes
View Neighborhood
Roof Type Composition
Street Surface Asphalt
Accessibility None
Handicap Access None
Porch Covered, Front Porch, Patio
Private Pool false
Building
Lot Description Back Yard, Front Yard, Landscaped, Level
Story Two
Foundation Concrete Perimeter
Sewer Public Sewer
Water Public
Architectural Style Traditional
Level or Stories Two
Structure Type Cement Siding,HardiPlank Type
Construction Status Resale
Schools
Elementary Schools Ivy Creek
Middle Schools Jones
High Schools Seckinger
Others
Senior Community no
Restrictions false
Tax ID R1001E169
Acceptable Financing Cash, Conventional, FHA, VA Loan
Listing Terms Cash, Conventional, FHA, VA Loan
Virtual Tour https://www.zillow.com/view-imx/2861af86-17de-41de-98ea-36684804ca50?wl=true&setAttribution=mls&initialViewType=pano


"My job is to find and attract mastery-based agents to the office, protect the culture, and make sure everyone is happy! "






