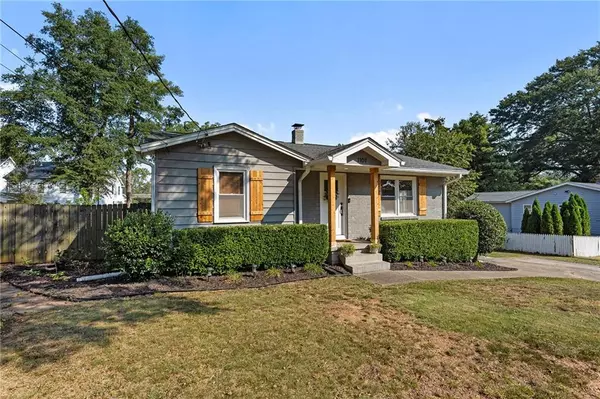
3 Beds
1 Bath
964 SqFt
3 Beds
1 Bath
964 SqFt
Open House
Fri Sep 19, 6:00pm - 8:00pm
Sat Sep 20, 2:00pm - 4:00pm
Key Details
Property Type Single Family Home
Sub Type Single Family Residence
Listing Status Active
Purchase Type For Sale
Square Footage 964 sqft
Price per Sqft $363
Subdivision Smyrna Heights
MLS Listing ID 7651782
Style Ranch,Traditional
Bedrooms 3
Full Baths 1
Construction Status Resale
HOA Y/N No
Year Built 1952
Annual Tax Amount $2,731
Tax Year 2024
Lot Size 8,315 Sqft
Acres 0.1909
Property Sub-Type Single Family Residence
Source First Multiple Listing Service
Property Description
The bright, sunny family room is ideal for cozy gatherings or quiet mornings. The kitchen features white cabinets, a pantry, solid-surface counters, and stainless-steel appliances, perfect for both first-time chefs and casual meals. Retreat to one of three spacious bedrooms finished with accent walls and decorative trim for personality without compromise.
Outside, the property impresses with a large, level, fenced backyard complete with a shed and three separate entertaining spaces, prime for relaxing, grilling, gardening or hosting friends. Peace of mind comes built in: recent upgrades include tree removal, yard grading, landscaping, new HVAC + ducting, new exterior doors, encapsulated crawlspace with dehumidifier, and updated electrical outlets & fixtures.
Situated in a vibrant Smyrna neighborhood, this home puts you within a 1/2 mile walk to Smyrna Market Village, and close to West Village, the Silver Comet Trail, Cumberland Mall, Truist Park & The Battery, plus Taylor-Brawner Park. Commuters will appreciate easy access to major interstates. And with future redevelopment in downtown Smyrna, hot new shops, restaurants, and gathering spots are coming your way in the next couple of years, with Still Fire Brewing making its debut toward the end of the year.
Location
State GA
County Cobb
Area Smyrna Heights
Lake Name None
Rooms
Bedroom Description Master on Main
Other Rooms Shed(s)
Basement Crawl Space
Main Level Bedrooms 3
Dining Room Great Room, Open Concept
Kitchen Cabinets White, Pantry, Solid Surface Counters, View to Family Room
Interior
Interior Features Crown Molding, High Speed Internet
Heating Central, Forced Air, Natural Gas
Cooling Ceiling Fan(s), Central Air
Flooring Ceramic Tile, Hardwood
Fireplaces Type None
Equipment None
Window Features Double Pane Windows,Window Treatments
Appliance Dishwasher, Disposal, Electric Oven, Gas Cooktop, Gas Water Heater, Microwave, Refrigerator
Laundry In Kitchen, Laundry Closet, Main Level
Exterior
Exterior Feature Rain Gutters, Rear Stairs
Parking Features Driveway, Kitchen Level, Level Driveway
Fence Back Yard, Fenced, Privacy, Wood
Pool None
Community Features Curbs, Near Schools, Near Shopping, Near Trails/Greenway, Street Lights
Utilities Available Cable Available, Electricity Available, Natural Gas Available, Phone Available, Sewer Available, Water Available
Waterfront Description None
View Y/N Yes
View Neighborhood
Roof Type Composition,Ridge Vents,Shingle
Street Surface Asphalt
Accessibility None
Handicap Access None
Porch Front Porch, Patio
Private Pool false
Building
Lot Description Back Yard, Front Yard, Landscaped, Level
Story One
Foundation Block
Sewer Public Sewer
Water Public
Architectural Style Ranch, Traditional
Level or Stories One
Structure Type Brick,Cement Siding
Construction Status Resale
Schools
Elementary Schools Smyrna
Middle Schools Campbell
High Schools Campbell
Others
Senior Community no
Restrictions false
Tax ID 17048600340
Virtual Tour https://www.zillow.com/view-imx/48b53324-e607-44d1-86b4-6c06a01f9807?wl=true&setAttribution=mls&initialViewType=pano


"My job is to find and attract mastery-based agents to the office, protect the culture, and make sure everyone is happy! "






