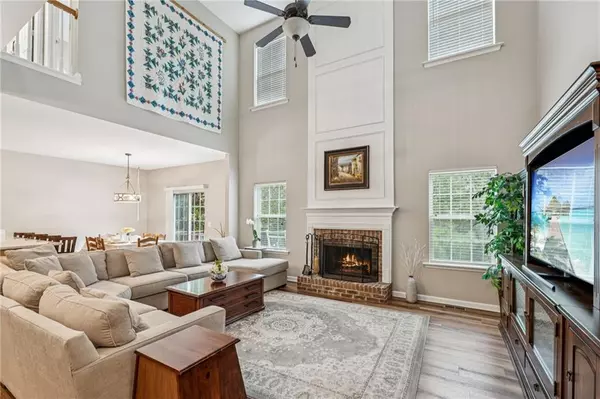
4 Beds
2.5 Baths
2,336 SqFt
4 Beds
2.5 Baths
2,336 SqFt
Open House
Sat Oct 04, 2:00pm - 4:00pm
Sun Oct 05, 2:00pm - 4:00pm
Key Details
Property Type Single Family Home
Sub Type Single Family Residence
Listing Status Active
Purchase Type For Sale
Square Footage 2,336 sqft
Price per Sqft $222
Subdivision Parkstone
MLS Listing ID 7657807
Style Craftsman,Traditional
Bedrooms 4
Full Baths 2
Half Baths 1
Construction Status Resale
HOA Fees $800/ann
HOA Y/N Yes
Year Built 2005
Annual Tax Amount $3,921
Tax Year 2024
Lot Size 0.280 Acres
Acres 0.28
Property Sub-Type Single Family Residence
Source First Multiple Listing Service
Property Description
Step inside to find fresh paint throughout much of the home with kitchen, master bath, and secondary bedrooms refreshed in June 2025. The main level features durable luxury vinyl plank flooring, while new carpet upstairs adds warmth and comfort. The kitchen shines with quartz countertops, a newer oven range, and a refrigerator —all designed for both beauty and function.
Major system updates provide peace of mind with a new roof (2019), HVAC (2019), and hot water heater (2020). Outdoor living is easy with a freshly painted deck (2024), new fence (2023), and a stone front porch upgrade (2023) that adds timeless curb appeal.
As a resident of Parkstone, you'll enjoy access to top-notch amenities including a community pool, clubhouse, lighted tennis courts, pickleball, walking trails, fishing pond with a dock, community outdoor fireplace, social events, and food trucks during the summer months. In addition, this home is in a prime location to premiere schools, shopping, and dining, and GA-400 this home offers the perfect blend of luxury and convenience. Don't miss the opportunity to make this stunning home your own.
Location
State GA
County Forsyth
Area Parkstone
Lake Name None
Rooms
Bedroom Description Oversized Master,Split Bedroom Plan
Other Rooms Workshop
Basement Bath/Stubbed, Daylight, Exterior Entry, Interior Entry, Unfinished, Walk-Out Access
Dining Room Separate Dining Room
Kitchen Breakfast Bar, Cabinets Stain, Eat-in Kitchen, Pantry, Stone Counters, View to Family Room
Interior
Interior Features Double Vanity, Entrance Foyer, High Ceilings 10 ft Main, Vaulted Ceiling(s), Walk-In Closet(s)
Heating Central, Natural Gas, Zoned
Cooling Ceiling Fan(s), Central Air, Zoned
Flooring Carpet, Ceramic Tile, Luxury Vinyl
Fireplaces Number 1
Fireplaces Type Family Room
Equipment Satellite Dish
Window Features Double Pane Windows
Appliance Dishwasher, Disposal, Gas Range, Gas Water Heater
Laundry In Hall, Laundry Closet, Upper Level
Exterior
Exterior Feature Private Yard, Rear Stairs
Parking Features Garage, Garage Faces Front, Kitchen Level, Level Driveway
Garage Spaces 2.0
Fence Wood
Pool None
Community Features Clubhouse, Homeowners Assoc, Near Shopping, Playground, Pool, Sidewalks, Street Lights, Tennis Court(s)
Utilities Available Cable Available, Electricity Available, Natural Gas Available, Phone Available, Sewer Available, Underground Utilities, Water Available
Waterfront Description None
View Y/N Yes
View Trees/Woods
Roof Type Composition
Street Surface Asphalt
Accessibility None
Handicap Access None
Porch Deck
Private Pool false
Building
Lot Description Back Yard, Landscaped, Level, Private, Wooded
Story Two
Foundation Slab
Sewer Public Sewer
Water Public
Architectural Style Craftsman, Traditional
Level or Stories Two
Structure Type Brick,Brick Front,HardiPlank Type
Construction Status Resale
Schools
Elementary Schools Matt
Middle Schools Liberty - Forsyth
High Schools North Forsyth
Others
HOA Fee Include Maintenance Grounds,Pest Control,Swim,Termite,Tennis
Senior Community no
Restrictions true
Tax ID 093 129
Virtual Tour https://tours.localflavorfilms.com/sites/qajbawo/unbranded


"My job is to find and attract mastery-based agents to the office, protect the culture, and make sure everyone is happy! "






