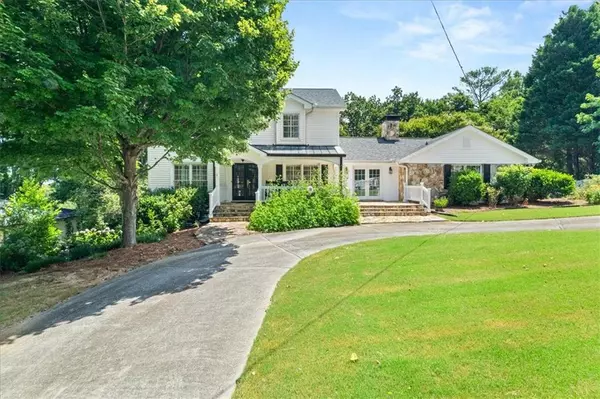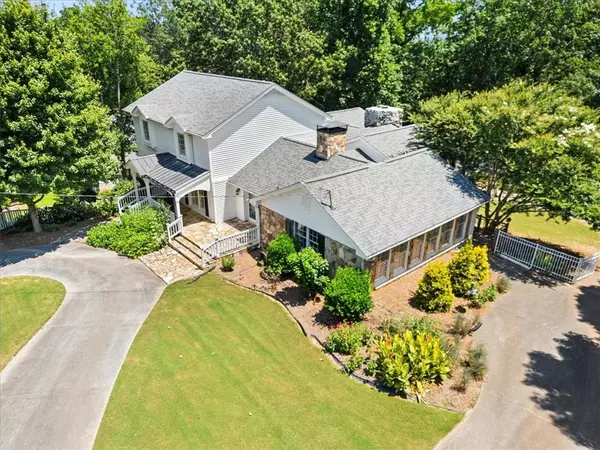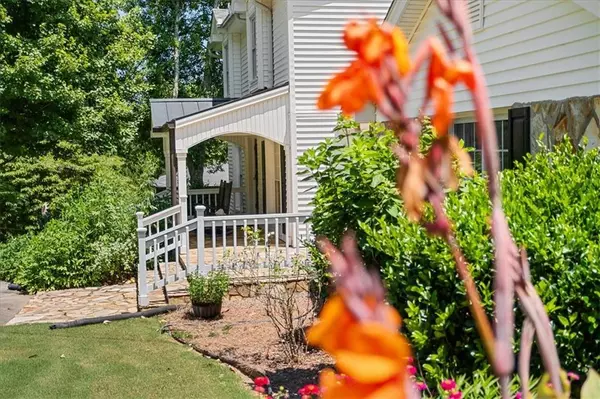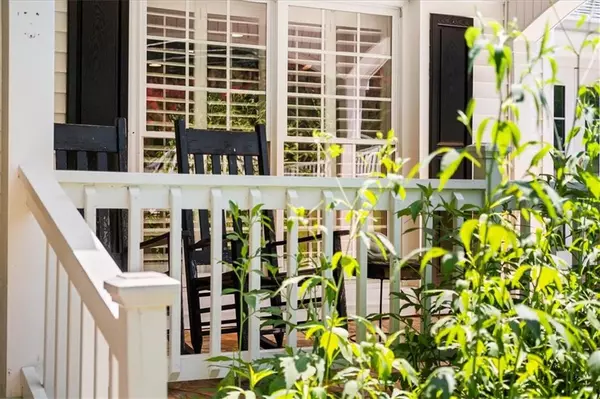
4 Beds
3.5 Baths
5,074 SqFt
4 Beds
3.5 Baths
5,074 SqFt
Open House
Sun Oct 12, 2:00pm - 4:00pm
Key Details
Property Type Single Family Home
Sub Type Single Family Residence
Listing Status Active
Purchase Type For Sale
Square Footage 5,074 sqft
Price per Sqft $115
Subdivision Nob Hill Estates
MLS Listing ID 7663057
Style Traditional
Bedrooms 4
Full Baths 3
Half Baths 1
Construction Status Resale
HOA Y/N No
Year Built 1972
Annual Tax Amount $4,218
Tax Year 2024
Lot Size 0.580 Acres
Acres 0.58
Property Sub-Type Single Family Residence
Source First Multiple Listing Service
Property Description
Seller is offering $10,000 in closing costs with a full priced offer!
Showings are by appointment only. Please do not walk the property without an appointment. Up to $31,250 in down payment assistance available to qualified homebuyers through our Preferred Lender!
Location
State GA
County Gwinnett
Area Nob Hill Estates
Lake Name None
Rooms
Bedroom Description Master on Main,Double Master Bedroom,Oversized Master
Other Rooms None
Basement Daylight, Finished
Main Level Bedrooms 1
Dining Room Seats 12+, Open Concept
Kitchen Kitchen Island, View to Family Room, Cabinets White
Interior
Interior Features High Ceilings 10 ft Main
Heating Central
Cooling Ceiling Fan(s), Central Air
Flooring Hardwood
Fireplaces Number 3
Fireplaces Type Double Sided, Gas Starter, Living Room, Master Bedroom, Outside
Equipment None
Window Features Plantation Shutters
Appliance Double Oven, Dishwasher, Dryer, Disposal, Refrigerator, Gas Cooktop, Washer
Laundry In Hall
Exterior
Exterior Feature Garden, Private Yard
Parking Features Attached, Drive Under Main Level, Driveway, Garage, See Remarks
Garage Spaces 2.0
Fence Back Yard, Fenced, Front Yard
Pool None
Community Features Pool
Utilities Available Cable Available, Electricity Available, Natural Gas Available, Sewer Available, Water Available, Phone Available
Waterfront Description None
View Y/N Yes
View Neighborhood
Roof Type Composition
Street Surface Asphalt
Accessibility None
Handicap Access None
Porch Covered, Rear Porch, Screened
Total Parking Spaces 9
Private Pool false
Building
Lot Description Back Yard, Private, Front Yard
Story Two
Foundation Combination
Sewer Public Sewer
Water Public
Architectural Style Traditional
Level or Stories Two
Structure Type HardiPlank Type
Construction Status Resale
Schools
Elementary Schools Brookwood - Gwinnett
Middle Schools Crews
High Schools Brookwood
Others
Senior Community no
Restrictions false
Tax ID R5026 126
Acceptable Financing Cash, Conventional, FHA, 1031 Exchange, VA Loan
Listing Terms Cash, Conventional, FHA, 1031 Exchange, VA Loan


"My job is to find and attract mastery-based agents to the office, protect the culture, and make sure everyone is happy! "






