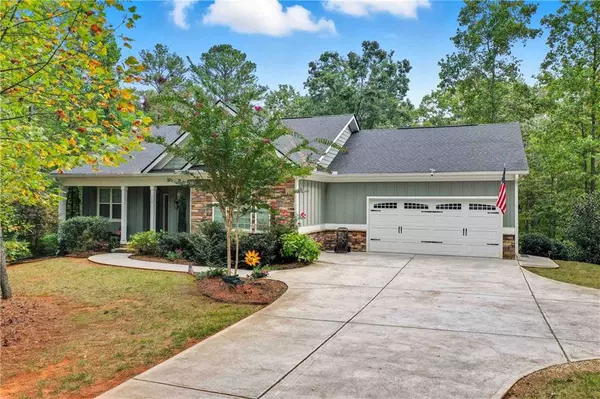
4 Beds
3 Baths
3,040 SqFt
4 Beds
3 Baths
3,040 SqFt
Key Details
Property Type Single Family Home
Sub Type Single Family Residence
Listing Status Active
Purchase Type For Sale
Square Footage 3,040 sqft
Price per Sqft $213
MLS Listing ID 7664993
Style Craftsman,Ranch
Bedrooms 4
Full Baths 3
Construction Status Resale
HOA Y/N No
Year Built 2019
Annual Tax Amount $3,647
Tax Year 2024
Lot Size 2.250 Acres
Acres 2.25
Property Sub-Type Single Family Residence
Source First Multiple Listing Service
Property Description
The open-concept main level showcases upgraded LVP flooring, a beautiful eat-in kitchen, and a welcoming living room centered around a handsome stone fireplace. The spacious primary suite includes a double vanity and large tile shower, creating a peaceful retreat.
The finished terrace level is truly a second living space — bright, spacious, and beautifully designed for everyday enjoyment. It features a family and office area, workout space, guest bedroom, full bath, and tons of storage. Pre-wired for a home theater, it's the perfect place to relax, entertain, or work from home.
Step outside to your private backyard oasis featuring lush landscaping, a gazebo, and a heated saltwater pool — ideal for entertaining or unwinding in total serenity. The additional carport provides convenient parking and ample space for your RV, boat, or extra vehicles. Conveniently located just minutes from Highway 515, this home does not disappoint in comfort, function, or beauty. Photo of living room is virtually staged.
Location
State GA
County Pickens
Area None
Lake Name None
Rooms
Bedroom Description Master on Main,Oversized Master,Split Bedroom Plan
Other Rooms None
Basement Exterior Entry, Finished, Finished Bath, Full, Interior Entry
Main Level Bedrooms 3
Dining Room Great Room
Kitchen Breakfast Bar, Cabinets Other, Eat-in Kitchen, Kitchen Island, Pantry, Stone Counters, View to Family Room
Interior
Interior Features Cathedral Ceiling(s), Double Vanity, Entrance Foyer, High Ceilings 9 ft Main, Walk-In Closet(s)
Heating Central
Cooling Ceiling Fan(s), Central Air
Flooring Ceramic Tile, Sustainable, Other
Fireplaces Number 1
Fireplaces Type Great Room
Equipment None
Window Features Insulated Windows
Appliance Dishwasher, Electric Range, Electric Water Heater
Laundry Laundry Room, Main Level, Mud Room
Exterior
Exterior Feature Private Yard, Rain Gutters
Parking Features Attached, Carport, Garage, Garage Door Opener, Kitchen Level
Garage Spaces 2.0
Fence Back Yard, Wrought Iron
Pool Heated, In Ground, Indoor, Private, Salt Water
Community Features None
Utilities Available Electricity Available, Water Available
Waterfront Description None
View Y/N Yes
View Rural
Roof Type Composition
Street Surface Asphalt
Accessibility None
Handicap Access None
Porch Deck, Front Porch
Private Pool true
Building
Lot Description Back Yard, Front Yard, Landscaped, Level, Private
Story One
Foundation Concrete Perimeter
Sewer Septic Tank
Water Public
Architectural Style Craftsman, Ranch
Level or Stories One
Structure Type Cement Siding,Stone
Construction Status Resale
Schools
Elementary Schools Hill City
Middle Schools Jasper
High Schools Pickens
Others
Senior Community no
Restrictions false
Tax ID 019 151
Financing no


"My job is to find and attract mastery-based agents to the office, protect the culture, and make sure everyone is happy! "






