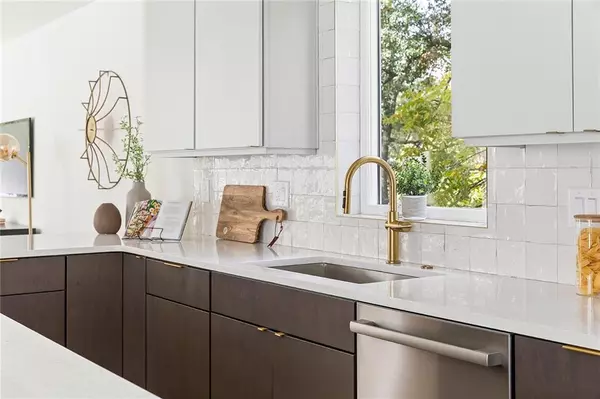
3 Beds
4.5 Baths
3,486 SqFt
3 Beds
4.5 Baths
3,486 SqFt
Open House
Sat Oct 18, 2:00pm - 4:00pm
Key Details
Property Type Townhouse
Sub Type Townhouse
Listing Status Active
Purchase Type For Sale
Square Footage 3,486 sqft
Price per Sqft $357
Subdivision Atlantic Station / Home Park
MLS Listing ID 7661165
Style Contemporary,Townhouse,Other
Bedrooms 3
Full Baths 4
Half Baths 1
Construction Status New Construction
HOA Y/N No
Year Built 2025
Annual Tax Amount $2,438
Tax Year 2024
Lot Size 9,300 Sqft
Acres 0.2135
Property Sub-Type Townhouse
Source First Multiple Listing Service
Property Description
Location
State GA
County Fulton
Area Atlantic Station / Home Park
Lake Name None
Rooms
Bedroom Description Oversized Master,Roommate Floor Plan,Other
Other Rooms None
Basement Finished, Finished Bath, Full, Interior Entry, Other
Main Level Bedrooms 2
Dining Room Open Concept
Kitchen Breakfast Bar, Cabinets Stain, Cabinets White, Eat-in Kitchen, Kitchen Island, Solid Surface Counters, Stone Counters, View to Family Room, Other
Interior
Interior Features Dry Bar, Entrance Foyer, High Ceilings 9 ft Lower, High Ceilings 9 ft Main, High Ceilings 9 ft Upper, High Speed Internet, Recessed Lighting, Smart Home, Walk-In Closet(s), Wet Bar, Other
Heating Central, Forced Air, Zoned
Cooling Ceiling Fan(s), Central Air, Electric, Zoned
Flooring Hardwood, Tile
Fireplaces Type None
Equipment None
Window Features Double Pane Windows,ENERGY STAR Qualified Windows
Appliance Dishwasher, Disposal, ENERGY STAR Qualified Appliances, Gas Cooktop, Gas Oven, Gas Range, Microwave, Range Hood, Refrigerator
Laundry Electric Dryer Hookup, Laundry Room, Main Level, Sink
Exterior
Exterior Feature Other
Parking Features Driveway, On Street, Parking Pad, Unassigned
Fence Back Yard, Privacy
Pool None
Community Features Near Shopping, Other
Utilities Available Cable Available, Electricity Available, Natural Gas Available, Sewer Available, Underground Utilities, Water Available
Waterfront Description None
View Y/N Yes
View City
Roof Type Concrete,Other
Street Surface Concrete
Accessibility None
Handicap Access None
Porch Deck, Patio, Rooftop, Side Porch, Wrap Around
Total Parking Spaces 3
Private Pool false
Building
Lot Description Back Yard, Other
Story Three Or More
Foundation Slab
Sewer Public Sewer
Water Public
Architectural Style Contemporary, Townhouse, Other
Level or Stories Three Or More
Structure Type Cement Siding
Construction Status New Construction
Schools
Elementary Schools Centennial Place
Middle Schools David T Howard
High Schools Midtown
Others
Senior Community no
Restrictions false
Tax ID 17 010800060777
Ownership Fee Simple
Financing yes


"My job is to find and attract mastery-based agents to the office, protect the culture, and make sure everyone is happy! "






