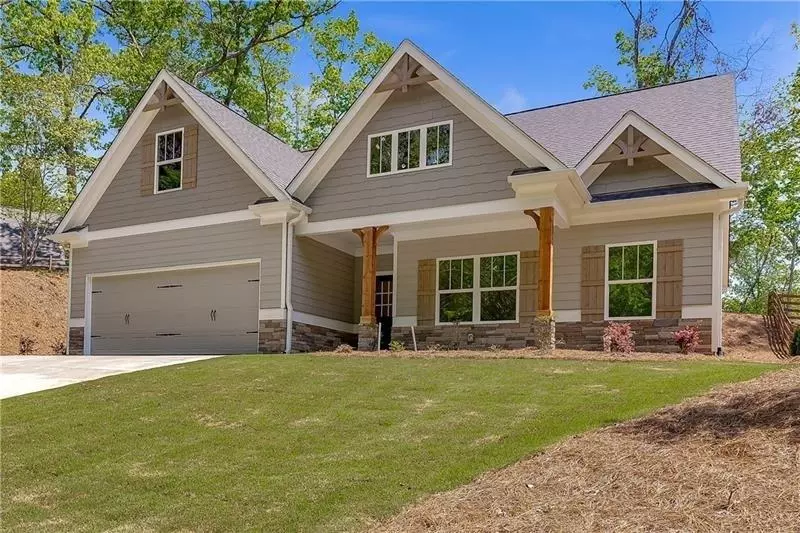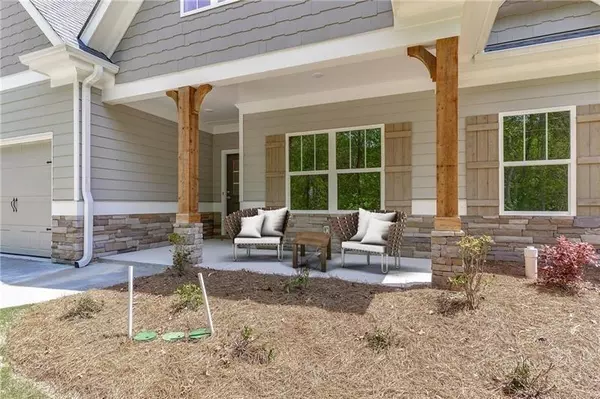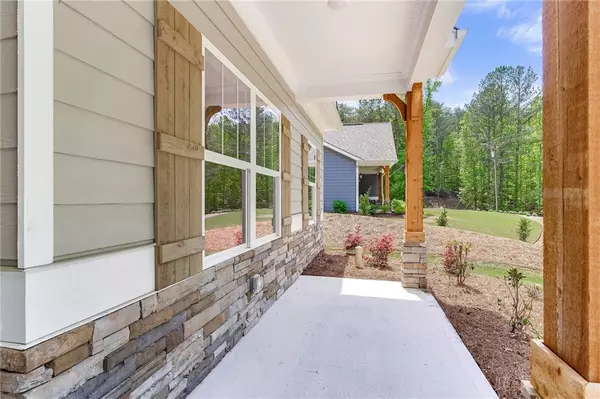For more information regarding the value of a property, please contact us for a free consultation.
3 Beds
3 Baths
0.25 Acres Lot
SOLD DATE : 01/03/2020
Key Details
Property Type Single Family Home
Sub Type Single Family Residence
Listing Status Sold
Purchase Type For Sale
Subdivision Lake Arrowhead
MLS Listing ID 6612791
Sold Date 01/03/20
Style Craftsman
Bedrooms 3
Full Baths 3
Construction Status New Construction
HOA Fees $175/ann
HOA Y/N Yes
Year Built 2019
Annual Tax Amount $217
Tax Year 2018
Lot Size 10,890 Sqft
Acres 0.25
Property Sub-Type Single Family Residence
Source First Multiple Listing Service
Property Description
Charming Ranch Plan W/ Covered Front Porch Welcomes you into Spacious Great Room w/Stone Surround Fireplace, Gourmet Eat-In Kitchen w/Granite Counters, Eat-In Breakfast Area Overlooks Back Yard w/ Privacy Landscaping. Oversized Master w/Double Vanities in Master Bath, and Large Walk Closet, Laundry Room and 2nd Bedroom on Main Level. A Private Additional Bed and Bath are located on the 2nd Level. The Lake Arrowhead Community boasts 11+ miles of trails and 1,000-plus acres of wooded open space, Awarded “Community of the Year” by The Greater Atlanta Homebuilders Association, 18-hole Highlands Golf Course, Great Festival Park with junior Olympic-size pool, basketball, volleyball, batting cages, playground, pavilion, Hiking, grilling and swimming at Lakeside Park, 540-acre, stream-fed lake offers 21 miles of spectacular shoreline and opportunities for boating, swimming and picnicking and more!
Location
State GA
County Cherokee
Area Lake Arrowhead
Lake Name Arrowhead
Rooms
Bedroom Description Master on Main,Oversized Master
Other Rooms None
Basement None
Main Level Bedrooms 2
Dining Room Open Concept
Kitchen Breakfast Bar, Cabinets White, Solid Surface Counters, Stone Counters, Eat-in Kitchen, Kitchen Island, Pantry Walk-In
Interior
Interior Features High Ceilings 9 ft Main, Cathedral Ceiling(s), Double Vanity, Entrance Foyer, Beamed Ceilings, Low Flow Plumbing Fixtures, Walk-In Closet(s)
Heating Central, Electric, Heat Pump, Zoned
Cooling Ceiling Fan(s), Central Air, Zoned
Flooring Carpet, Hardwood, Vinyl
Fireplaces Number 1
Fireplaces Type Factory Built, Masonry, Insert
Equipment None
Window Features Insulated Windows
Appliance Dishwasher, Disposal, Electric Range, Electric Water Heater, Electric Oven, Microwave
Laundry Laundry Room, Main Level
Exterior
Exterior Feature Other
Parking Features Garage, Garage Faces Front, Kitchen Level
Garage Spaces 2.0
Fence None
Pool None
Community Features Powered Boats Allowed, Country Club, Fishing, Gated, Golf, Homeowners Assoc, Lake, Marina, Playground, Pool, Restaurant, Tennis Court(s)
Utilities Available Cable Available, Electricity Available, Phone Available, Sewer Available, Water Available
Waterfront Description None
View Y/N Yes
View Mountain(s)
Roof Type Composition
Street Surface Asphalt
Accessibility None
Handicap Access None
Porch Covered, Front Porch, Rear Porch
Private Pool false
Building
Lot Description Back Yard, Front Yard, Landscaped, Sloped
Story One
Sewer Public Sewer
Water Private
Architectural Style Craftsman
Level or Stories One
Structure Type Cedar,Cement Siding,Stone
Construction Status New Construction
Schools
Elementary Schools R. M. Moore
Middle Schools Teasley
High Schools Cherokee
Others
Senior Community yes
Restrictions false
Tax ID 22N17 012
Read Less Info
Want to know what your home might be worth? Contact us for a FREE valuation!

Our team is ready to help you sell your home for the highest possible price ASAP

Bought with Pratt & Associates Realty, LLC

"My job is to find and attract mastery-based agents to the office, protect the culture, and make sure everyone is happy! "






