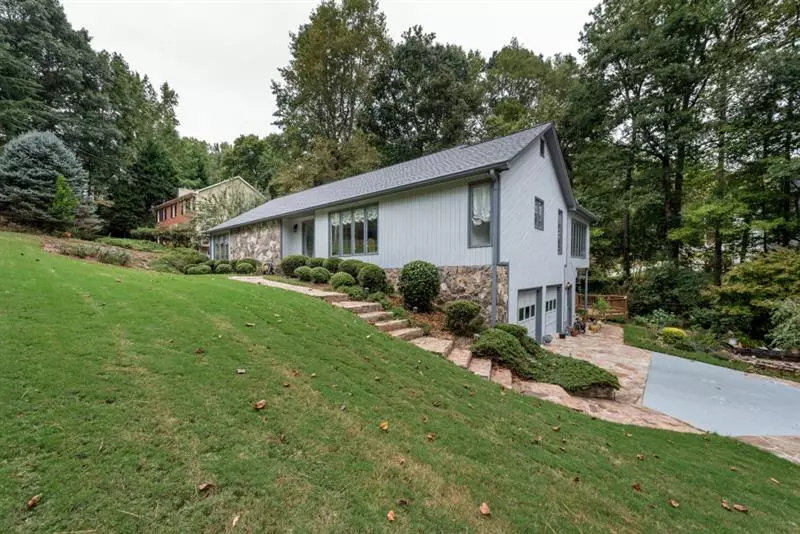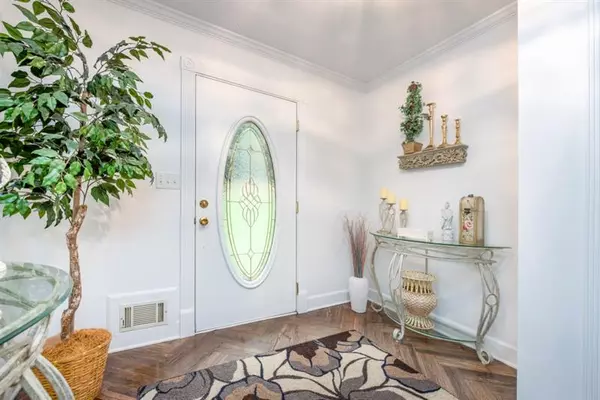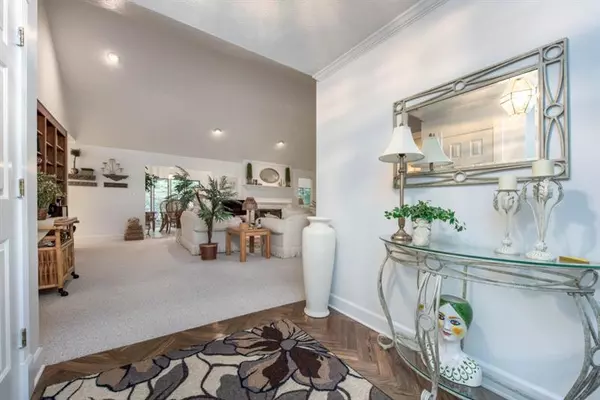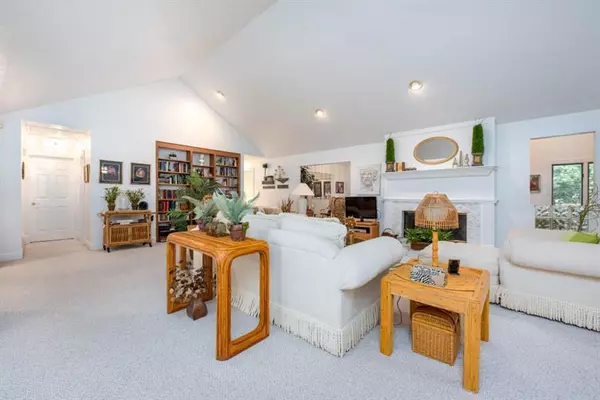For more information regarding the value of a property, please contact us for a free consultation.
4 Beds
3.5 Baths
3,624 SqFt
SOLD DATE : 04/17/2020
Key Details
Property Type Single Family Home
Sub Type Single Family Residence
Listing Status Sold
Purchase Type For Sale
Square Footage 3,624 sqft
Price per Sqft $96
Subdivision Tree Crest
MLS Listing ID 6632663
Sold Date 04/17/20
Style Traditional
Bedrooms 4
Full Baths 3
Half Baths 1
Construction Status Resale
HOA Y/N No
Year Built 1987
Annual Tax Amount $1,073
Tax Year 2018
Lot Size 0.460 Acres
Acres 0.46
Property Sub-Type Single Family Residence
Source First Multiple Listing Service
Property Description
Custom built 4 bedroom/3.5 bathroom home in a quiet neighborhood in Smoke Rise. 10 minutes to Stone Mountain Park and minutes from shopping! Gwinnett county in sought-after Parkview school district! Main level has an abundance of natural light, kitchen with island and plentiful cabinet storage including a breakfast area and large walk-in pantry. Spacious vaulted sunroom with private views and access to tiered Trex decking. Large living room vaulted ceiling with a fireplace and custom built in shelving. Open, separate dining room. Oversized master bedroom. Master bath with steam shower and separate jet bathtub and double vanities. 1/2 bath and laundry room on main level. Open bonus room off of the sunroom. Fully finished basement complete with two carpeted bedrooms and large closets with a connecting full double vanity sink bathroom. Large private office with tile floors, custom built in cabinets and shelving. Beautiful french doors between office and bedroom to walk out to a custom covered stone patio. Separate unfinished basement room with floor to ceiling shelving for storage. This house has it all!
Location
State GA
County Gwinnett
Area Tree Crest
Lake Name None
Rooms
Bedroom Description Master on Main,Oversized Master
Other Rooms None
Basement Daylight, Exterior Entry, Finished, Full, Interior Entry
Main Level Bedrooms 2
Dining Room Open Concept, Seats 12+
Kitchen Cabinets Stain, Kitchen Island, Pantry
Interior
Interior Features Bookcases, Central Vacuum, Entrance Foyer, High Speed Internet, Walk-In Closet(s)
Heating Forced Air, Natural Gas
Cooling Attic Fan, Ceiling Fan(s), Central Air
Flooring Carpet, Ceramic Tile
Fireplaces Number 1
Fireplaces Type Family Room, Gas Starter
Equipment None
Window Features None
Appliance Dishwasher, Disposal, Double Oven, Electric Cooktop, Microwave, Refrigerator, Self Cleaning Oven, Trash Compactor
Laundry Main Level
Exterior
Exterior Feature Garden
Parking Features Driveway, Garage, Garage Faces Side
Fence None
Pool None
Community Features None
Utilities Available None
Waterfront Description None
View Y/N Yes
View Other
Roof Type Composition,Shingle
Street Surface Asphalt
Accessibility None
Handicap Access None
Porch Deck, Patio
Private Pool false
Building
Lot Description Back Yard, Landscaped, Sloped
Story Two
Sewer Septic Tank
Water Public
Architectural Style Traditional
Level or Stories Two
Structure Type Other
Construction Status Resale
Schools
Elementary Schools Camp Creek
Middle Schools Trickum
High Schools Parkview
Others
Senior Community no
Restrictions false
Tax ID R6096 083
Ownership Fee Simple
Financing no
Read Less Info
Want to know what your home might be worth? Contact us for a FREE valuation!

Our team is ready to help you sell your home for the highest possible price ASAP

Bought with Berkshire Hathaway HomeServices Georgia Properties

"My job is to find and attract mastery-based agents to the office, protect the culture, and make sure everyone is happy! "






