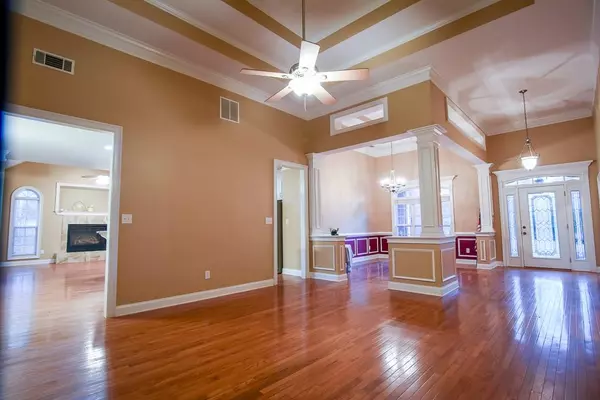For more information regarding the value of a property, please contact us for a free consultation.
5 Beds
5 Baths
5,134 SqFt
SOLD DATE : 03/06/2020
Key Details
Property Type Single Family Home
Sub Type Single Family Residence
Listing Status Sold
Purchase Type For Sale
Square Footage 5,134 sqft
Price per Sqft $69
Subdivision The Preserve
MLS Listing ID 6659133
Sold Date 03/06/20
Style Ranch, Traditional
Bedrooms 5
Full Baths 5
HOA Fees $16/ann
Year Built 2002
Annual Tax Amount $2,181
Tax Year 2018
Lot Size 1.300 Acres
Property Sub-Type Single Family Residence
Source FMLS API
Property Description
Welcome to your own RETREAT! This home has it all! Beautiful private setting on 1.03 ac w/ woods and creek! 5BR /5BA ranch on full basement! Open & flowing split bedroom plan w/ sep DR, huge kitchen w/keeping room w/fireplace, 10ft ceilings throughout w/triple trey ceilings. Mstr on main w/ fireplace, glamour bath w/ jacuzzi tub, nice glass shower, dbl vanity & huge walk in closet. Screened in porch w/fireplace , TV and waiting for you. Full basement, finished bath, boat door & lots of daylight, perfect man cave! Easy show-VACANT!
Location
State GA
County Henry
Rooms
Other Rooms None
Basement Daylight, Exterior Entry, Finished Bath, Full, Interior Entry
Dining Room Separate Dining Room
Kitchen Breakfast Bar, Breakfast Room, Country Kitchen, Keeping Room, Pantry, Pantry Walk-In, Solid Surface Counters
Interior
Interior Features High Ceilings 9 ft Main
Heating Central, Natural Gas
Cooling Ceiling Fan(s), Central Air
Flooring Ceramic Tile, Hardwood
Fireplaces Number 4
Fireplaces Type Factory Built, Family Room, Gas Starter, Living Room, Master Bedroom, Outside
Equipment None
Laundry In Kitchen
Exterior
Exterior Feature None
Parking Features Attached, Garage, Garage Door Opener
Garage Spaces 2.0
Fence Fenced
Pool None
Community Features None
Utilities Available Electricity Available
View Y/N Yes
View Other
Roof Type Composition
Building
Lot Description Private
Story Multi/Split
Sewer Septic Tank
Water Public
Schools
Elementary Schools Timber Ridge - Henry
Middle Schools Union Grove
High Schools Union Grove
Others
Senior Community no
Special Listing Condition None
Read Less Info
Want to know what your home might be worth? Contact us for a FREE valuation!

Our team is ready to help you sell your home for the highest possible price ASAP

Bought with The Cole Realty Group, Inc.

"My job is to find and attract mastery-based agents to the office, protect the culture, and make sure everyone is happy! "






