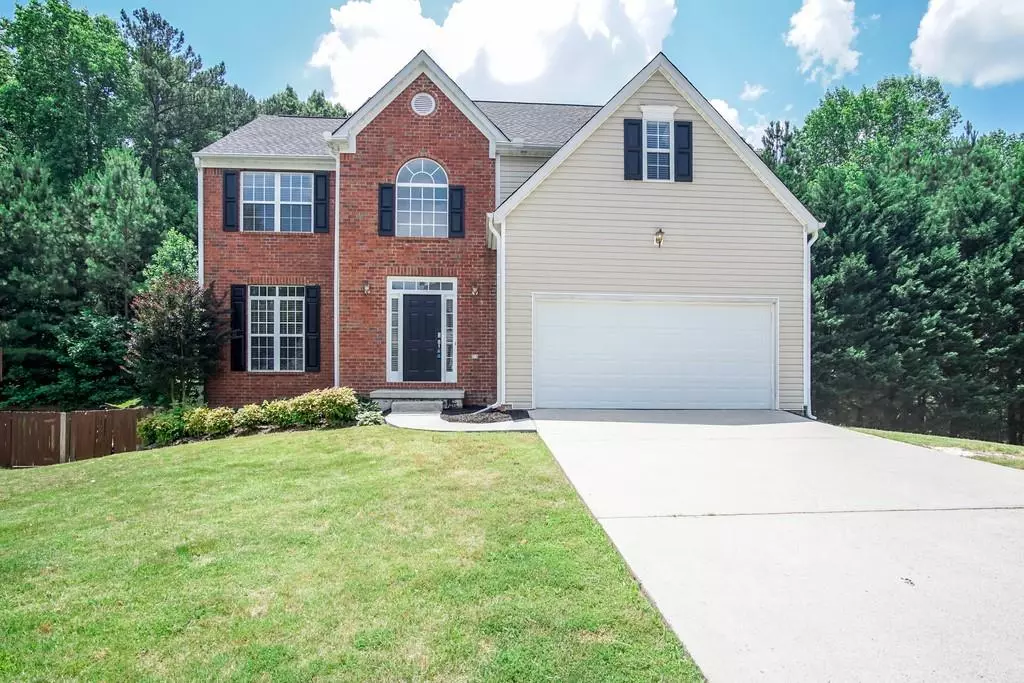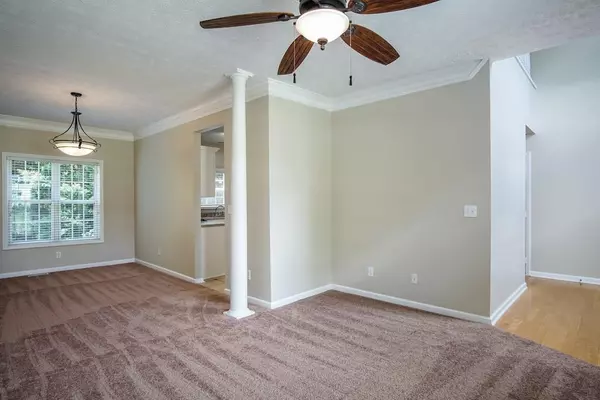For more information regarding the value of a property, please contact us for a free consultation.
4 Beds
2.5 Baths
2,396 SqFt
SOLD DATE : 08/12/2019
Key Details
Property Type Single Family Home
Sub Type Single Family Residence
Listing Status Sold
Purchase Type For Sale
Square Footage 2,396 sqft
Price per Sqft $105
Subdivision Stephens Mill
MLS Listing ID 6559220
Sold Date 08/12/19
Style Traditional
Bedrooms 4
Full Baths 2
Half Baths 1
Construction Status Resale
HOA Fees $50/ann
HOA Y/N Yes
Year Built 2002
Annual Tax Amount $3,079
Tax Year 2018
Lot Size 0.589 Acres
Acres 0.589
Property Sub-Type Single Family Residence
Source First Multiple Listing Service
Property Description
A wonderful first home sitting on level lot in Sugar Hill. The kitchen is open to the family room and has an eat-in kitchen. Fresh paint and carpet throughout making this available for a quick move-in. Minutes from Sugar Hill and close to shopping, restaurants, schools. Great home in a great location!
Location
State GA
County Gwinnett
Area Stephens Mill
Lake Name None
Rooms
Bedroom Description Other
Other Rooms None
Basement None
Dining Room None
Kitchen Breakfast Bar, Eat-in Kitchen, Pantry
Interior
Interior Features Entrance Foyer 2 Story, Double Vanity, Disappearing Attic Stairs, High Speed Internet, Tray Ceiling(s), Walk-In Closet(s)
Heating Central
Cooling Ceiling Fan(s), Central Air
Flooring None
Fireplaces Number 1
Fireplaces Type None
Equipment None
Window Features None
Appliance Dishwasher, Refrigerator, Gas Range, Microwave
Laundry Laundry Room
Exterior
Exterior Feature Other
Parking Features Attached
Garage Spaces 2.0
Fence None
Pool None
Community Features None
Utilities Available None
Waterfront Description None
View Y/N Yes
View Other
Roof Type Composition
Street Surface None
Accessibility None
Handicap Access None
Porch None
Private Pool false
Building
Lot Description Back Yard, Front Yard, Landscaped, Level
Story Two
Sewer Public Sewer
Water Public
Architectural Style Traditional
Level or Stories Two
Structure Type Brick Front
Construction Status Resale
Schools
Elementary Schools Sycamore
Middle Schools Lanier
High Schools Lanier
Others
Senior Community no
Restrictions false
Tax ID R7321 134
Read Less Info
Want to know what your home might be worth? Contact us for a FREE valuation!

Our team is ready to help you sell your home for the highest possible price ASAP

Bought with Compass

"My job is to find and attract mastery-based agents to the office, protect the culture, and make sure everyone is happy! "






