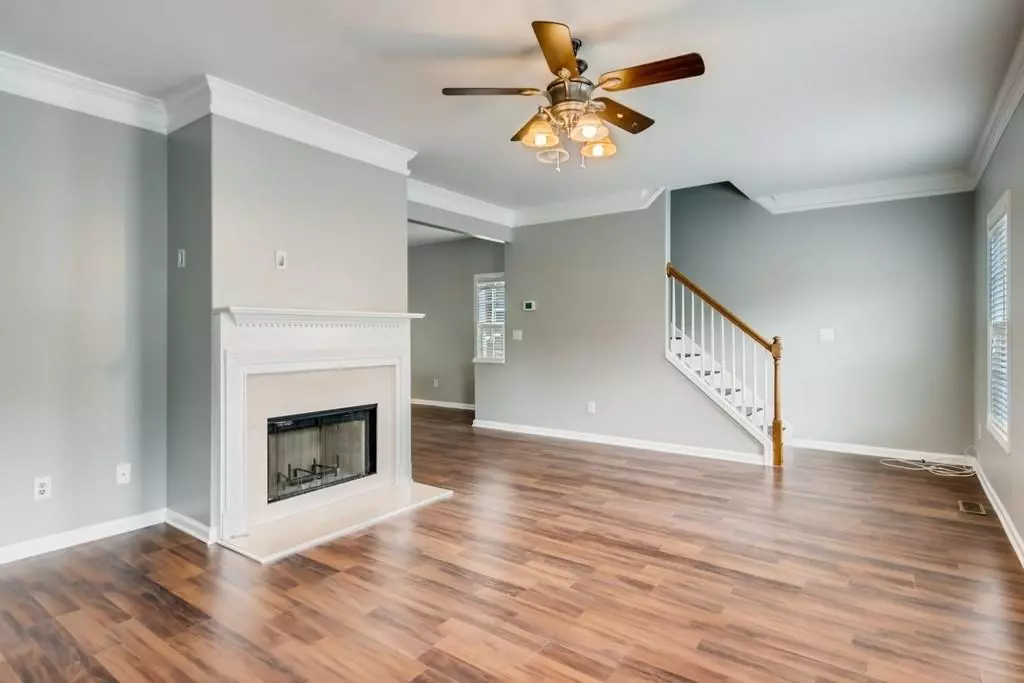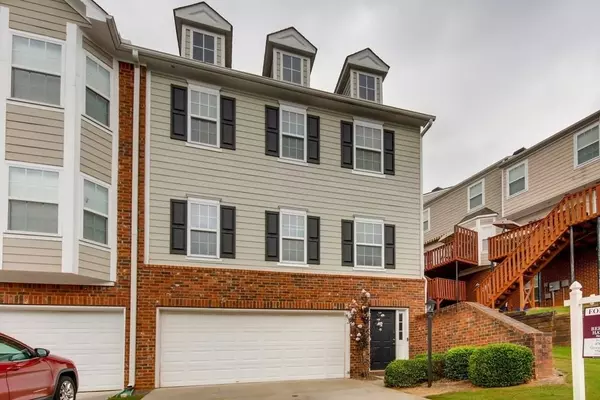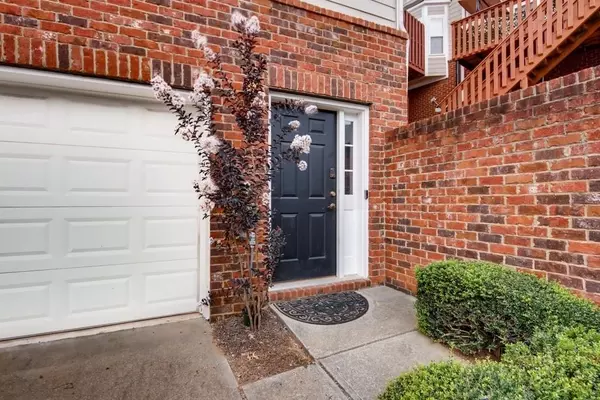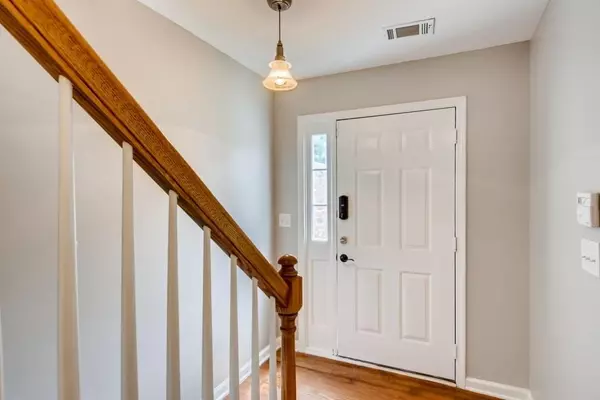For more information regarding the value of a property, please contact us for a free consultation.
3 Beds
3 Baths
2,162 SqFt
SOLD DATE : 09/26/2019
Key Details
Property Type Townhouse
Sub Type Townhouse
Listing Status Sold
Purchase Type For Sale
Square Footage 2,162 sqft
Price per Sqft $96
Subdivision Fairview Park
MLS Listing ID 6584958
Sold Date 09/26/19
Style Townhouse,Traditional
Bedrooms 3
Full Baths 2
Half Baths 2
Construction Status Resale
HOA Fees $170/mo
HOA Y/N Yes
Year Built 2005
Annual Tax Amount $2,429
Tax Year 2018
Lot Size 0.400 Acres
Acres 0.4
Property Sub-Type Townhouse
Source First Multiple Listing Service
Property Description
Gorgeous End Unit Townhome in a cul-de-sac w/ 2 car garage in Fairview Park. Entrance foyer invites you in on terrace level w/ Bedroom & half bath. Main level living room highlights new flooring, fireplace & tons of windows for natural light. Spacious Kitchen offers SS App, pantry & breakfast nook overlooking private back deck. Relax upstairs in Master Ste w/ spa like bathroom: sep tub/shower, dual vanities & walk in closet. Large secondary bedroom w/ full bath. Newer roof & newer AC/furnace unit. Community feat clubhouse/pool/tennis. Ask about Closing Cost incentive.
Location
State GA
County Gwinnett
Area Fairview Park
Lake Name None
Rooms
Bedroom Description Roommate Floor Plan
Other Rooms None
Basement Exterior Entry, Finished, Full, Interior Entry
Dining Room Open Concept
Kitchen Breakfast Room, Cabinets Stain, Laminate Counters, Pantry
Interior
Interior Features High Ceilings 9 ft Lower, High Ceilings 9 ft Main, High Ceilings 9 ft Upper, Double Vanity, Entrance Foyer, Walk-In Closet(s)
Heating Forced Air, Natural Gas
Cooling Ceiling Fan(s), Central Air
Flooring None
Fireplaces Number 1
Fireplaces Type Factory Built, Gas Log, Gas Starter, Living Room
Equipment None
Window Features None
Appliance Dishwasher, Disposal, Refrigerator, Gas Range, Gas Water Heater, Gas Cooktop, Gas Oven, Microwave
Laundry Laundry Room, Upper Level
Exterior
Exterior Feature Rear Stairs
Parking Features Attached, Garage Door Opener
Garage Spaces 2.0
Fence None
Pool None
Community Features Clubhouse, Homeowners Assoc, Pool, Street Lights, Tennis Court(s)
Utilities Available Cable Available, Electricity Available, Natural Gas Available, Underground Utilities
Waterfront Description None
View Y/N Yes
View Other
Roof Type Composition
Street Surface None
Accessibility None
Handicap Access None
Porch Deck
Private Pool false
Building
Lot Description Cul-De-Sac, Landscaped
Story Three Or More
Sewer Public Sewer
Water Public
Architectural Style Townhouse, Traditional
Level or Stories Three Or More
Structure Type Brick Front,Cement Siding
Construction Status Resale
Schools
Elementary Schools White Oak - Gwinnett
Middle Schools Lanier
High Schools Lanier
Others
HOA Fee Include Maintenance Structure
Senior Community no
Restrictions true
Tax ID R7347 397
Ownership Fee Simple
Financing yes
Read Less Info
Want to know what your home might be worth? Contact us for a FREE valuation!

Our team is ready to help you sell your home for the highest possible price ASAP

Bought with Virtual Properties Realty. Biz

"My job is to find and attract mastery-based agents to the office, protect the culture, and make sure everyone is happy! "






