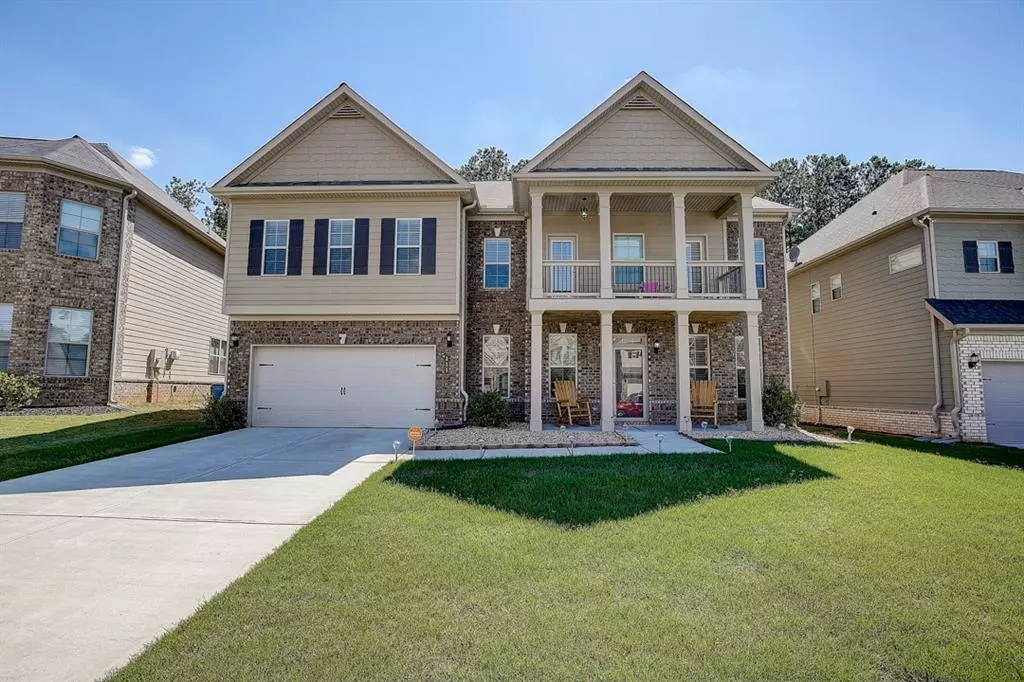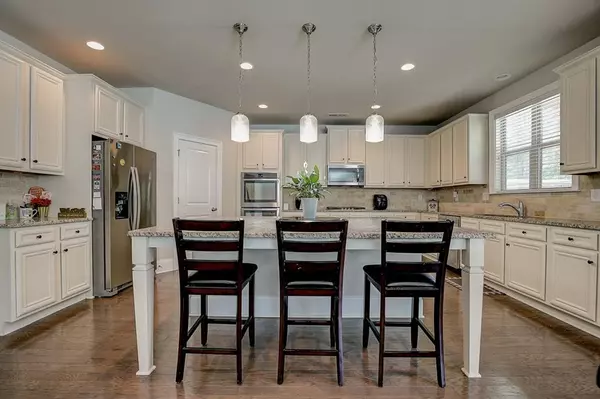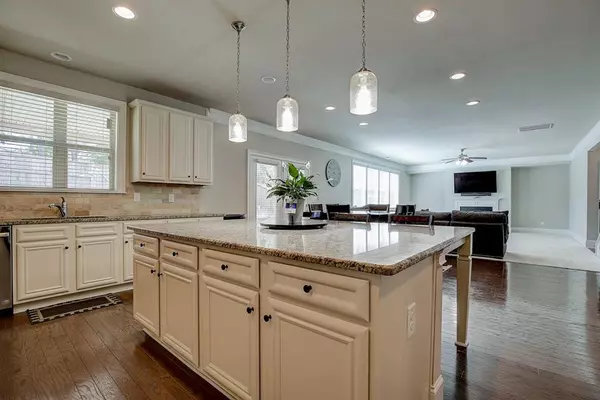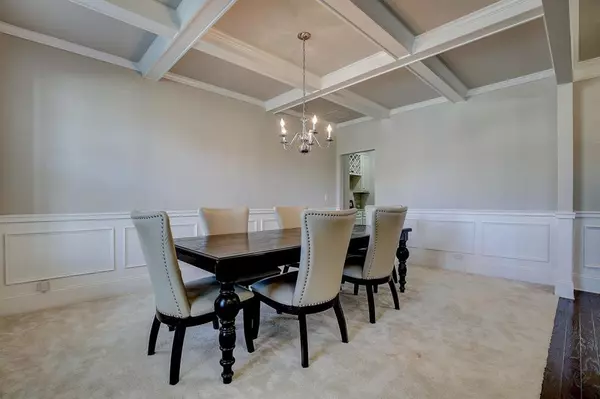For more information regarding the value of a property, please contact us for a free consultation.
5 Beds
4 Baths
4,330 SqFt
SOLD DATE : 09/29/2020
Key Details
Property Type Single Family Home
Sub Type Single Family Residence
Listing Status Sold
Purchase Type For Sale
Square Footage 4,330 sqft
Price per Sqft $83
Subdivision Brightfield Farms
MLS Listing ID 6738090
Sold Date 09/29/20
Style Traditional
Bedrooms 5
Full Baths 4
Construction Status Resale
HOA Fees $43/ann
HOA Y/N Yes
Year Built 2017
Annual Tax Amount $5,050
Tax Year 2019
Lot Size 7,405 Sqft
Acres 0.17
Property Sub-Type Single Family Residence
Source First Multiple Listing Service
Property Description
3 Years Young! IMMACULATE! 2-story home in highly sought after Grayson Schl Dist. Main level open floor plan with gas log fireplace & flows into the kitchen which boasts a beautiful large island with granite counter tops, huge walk in pantry & cabinets galore! Enjoy a large family dinner in the over-sized dining room. Main level includes bedroom/office space with full bath. Upstairs owners suite, master bath w separate vanities & double sized closet, 2 front facing bedrooms with private entrance to the balcony! Large Fenced Yard! 4300 sq. ft. at this price UNBELIEVABLE!
Location
State GA
County Gwinnett
Area Brightfield Farms
Lake Name None
Rooms
Bedroom Description Oversized Master
Other Rooms None
Basement None
Main Level Bedrooms 1
Dining Room Butlers Pantry, Seats 12+
Kitchen Cabinets White, Kitchen Island, Pantry Walk-In, Stone Counters, View to Family Room
Interior
Interior Features Double Vanity, Entrance Foyer, Walk-In Closet(s)
Heating Central
Cooling Ceiling Fan(s), Central Air
Flooring Carpet, Hardwood
Fireplaces Number 1
Fireplaces Type Family Room
Equipment None
Window Features None
Appliance Dishwasher, Double Oven, Refrigerator
Laundry Laundry Room
Exterior
Exterior Feature Balcony, Private Yard
Parking Features Garage, Kitchen Level
Garage Spaces 2.0
Fence Back Yard
Pool None
Community Features Homeowners Assoc, Playground, Pool
Utilities Available Cable Available, Electricity Available, Natural Gas Available, Water Available
Waterfront Description None
View Y/N Yes
View Other
Roof Type Composition
Street Surface None
Accessibility None
Handicap Access None
Porch Covered
Private Pool false
Building
Lot Description Back Yard, Private
Story Two
Sewer Public Sewer
Water Public
Architectural Style Traditional
Level or Stories Two
Structure Type Brick Front
Construction Status Resale
Schools
Elementary Schools Trip
Middle Schools Bay Creek
High Schools Grayson
Others
Senior Community no
Restrictions true
Tax ID R5159 349
Read Less Info
Want to know what your home might be worth? Contact us for a FREE valuation!

Our team is ready to help you sell your home for the highest possible price ASAP

Bought with Keller Williams Realty Atl Partners

"My job is to find and attract mastery-based agents to the office, protect the culture, and make sure everyone is happy! "






