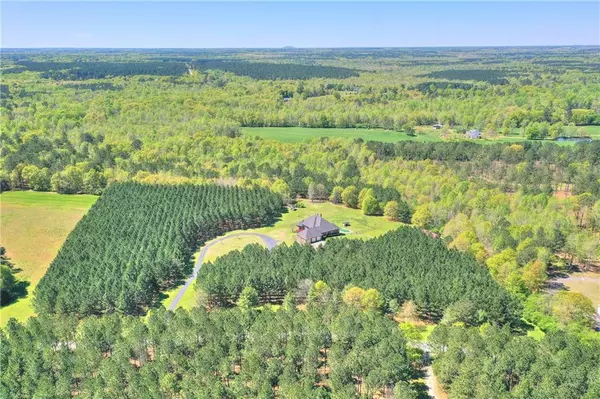For more information regarding the value of a property, please contact us for a free consultation.
5 Beds
4 Baths
3,249 SqFt
SOLD DATE : 10/02/2020
Key Details
Property Type Single Family Home
Sub Type Single Family Residence
Listing Status Sold
Purchase Type For Sale
Square Footage 3,249 sqft
Price per Sqft $193
MLS Listing ID 6682602
Sold Date 10/02/20
Style Craftsman,Ranch,Traditional
Bedrooms 5
Full Baths 4
Construction Status Resale
HOA Y/N No
Year Built 1995
Annual Tax Amount $1,390
Tax Year 2019
Lot Size 20.000 Acres
Acres 20.0
Property Sub-Type Single Family Residence
Source First Multiple Listing Service
Property Description
4 side brick ranch on 20 acre lot! Main level has 4 bedrooms, accessible friendly features (elevator and walk-in tub), huge laundry/mudroom, office/study, big eat-in kitchen with an island, double ovens, built-in refrigerator, full windows overlooking the private yard. The full finished daylight basement has a private entrance and in law-suite with its own kitchen, laundry room, several bedrooms, and living room. Outside is the fenced-in in-ground pool area, a creek and almost 2 acres of pine. New roof. SHOWINGS BY APPOINTMENT ONLY. Back on market due to buyer injury.
Location
State GA
County Walton
Area None
Lake Name None
Rooms
Bedroom Description In-Law Floorplan,Master on Main
Other Rooms Barn(s), Outbuilding, Shed(s), Workshop
Basement Daylight, Exterior Entry, Finished, Finished Bath, Full, Interior Entry
Main Level Bedrooms 3
Dining Room Seats 12+, Separate Dining Room
Kitchen Breakfast Bar, Eat-in Kitchen, Kitchen Island, Pantry, Second Kitchen
Interior
Interior Features Elevator, High Ceilings 10 ft Main, His and Hers Closets, Walk-In Closet(s)
Heating Central
Cooling Central Air
Flooring Carpet, Ceramic Tile, Hardwood
Fireplaces Number 3
Fireplaces Type Basement, Family Room, Master Bedroom, Wood Burning Stove
Equipment None
Window Features None
Appliance Dishwasher, Disposal, Double Oven, Dryer, Electric Range, Microwave, Refrigerator, Washer
Laundry In Hall, Laundry Room, Main Level, Mud Room
Exterior
Exterior Feature Balcony, Rear Stairs, Storage
Parking Features Attached, Covered, Detached, Driveway, Garage, Kitchen Level
Garage Spaces 3.0
Fence Back Yard, Chain Link
Pool In Ground
Community Features None
Utilities Available Cable Available, Electricity Available, Phone Available, Water Available
Waterfront Description Creek
View Y/N Yes
View Rural
Roof Type Composition
Street Surface Asphalt
Accessibility Accessible Bedroom, Accessible Electrical and Environmental Controls, Accessible Elevator Installed, Accessible Full Bath
Handicap Access Accessible Bedroom, Accessible Electrical and Environmental Controls, Accessible Elevator Installed, Accessible Full Bath
Porch Covered, Deck, Patio, Rear Porch, Screened
Private Pool true
Building
Lot Description Creek On Lot, Flood Plain, Level, Private, Wooded
Story Two
Sewer Septic Tank
Water Well
Architectural Style Craftsman, Ranch, Traditional
Level or Stories Two
Structure Type Brick 4 Sides
Construction Status Resale
Schools
Elementary Schools Monroe
Middle Schools Carver
High Schools Monroe Area
Others
Senior Community no
Restrictions false
Tax ID C192000000010000
Read Less Info
Want to know what your home might be worth? Contact us for a FREE valuation!

Our team is ready to help you sell your home for the highest possible price ASAP

Bought with Keller Williams Greater Athens

"My job is to find and attract mastery-based agents to the office, protect the culture, and make sure everyone is happy! "






