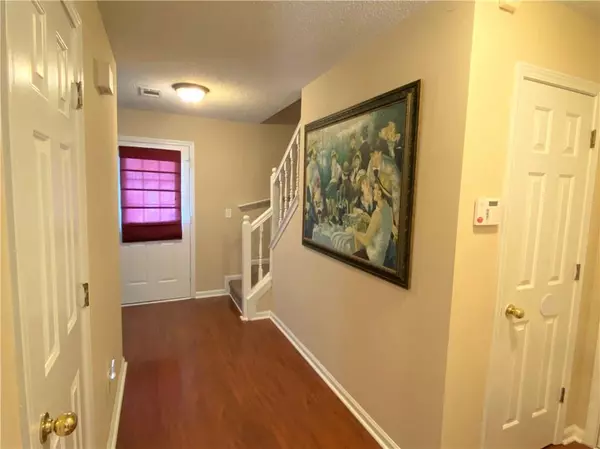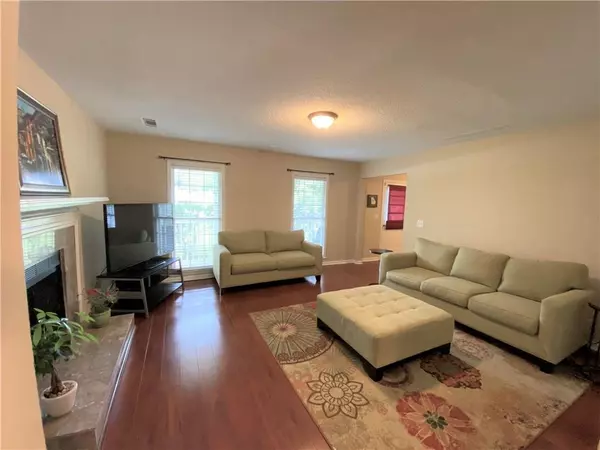For more information regarding the value of a property, please contact us for a free consultation.
3 Beds
2.5 Baths
1,880 SqFt
SOLD DATE : 11/02/2020
Key Details
Property Type Single Family Home
Sub Type Single Family Residence
Listing Status Sold
Purchase Type For Sale
Square Footage 1,880 sqft
Price per Sqft $119
Subdivision Fox Chase
MLS Listing ID 6772538
Sold Date 11/02/20
Style Traditional
Bedrooms 3
Full Baths 2
Half Baths 1
Construction Status Resale
HOA Y/N No
Year Built 1990
Annual Tax Amount $1,581
Tax Year 2019
Lot Size 0.810 Acres
Acres 0.81
Property Sub-Type Single Family Residence
Source FMLS API
Property Description
Caution, HOT Property! You don't want to miss this 3 bedrooms and 2 baths with a HUGE bonus room on the upper level. Newer roof, interior and exterior paint, HVAC and laminate wood flooring, new front and back doors. Updated kitchen with new white cabinets, granite look laminate counters and tile flooring. Master bath has been updated with new vanity, counter, fixtures and tile. Secondary bath has new vanity, fixtures and tile flooring. Fantastic expanded deck overlooks private wooded and fenced yard with room for pretty much anything you want to do. All on a dead end cul-de-sac lot in a neighborhood with no HOA to answer to. Meticulously maintained so you can move right in. Hurry... this one will NOT last long.
Location
State GA
County Gwinnett
Area Fox Chase
Lake Name None
Rooms
Bedroom Description Split Bedroom Plan
Other Rooms None
Basement None
Dining Room Seats 12+, Separate Dining Room
Kitchen Breakfast Bar, Cabinets White, Eat-in Kitchen, Kitchen Island, Laminate Counters
Interior
Interior Features Disappearing Attic Stairs, Double Vanity, Entrance Foyer, High Speed Internet, Tray Ceiling(s)
Heating Central, Forced Air, Natural Gas
Cooling Ceiling Fan(s), Central Air
Flooring Carpet, Ceramic Tile, Other
Fireplaces Number 1
Fireplaces Type Gas Log, Gas Starter, Great Room
Equipment None
Window Features Insulated Windows
Appliance Dishwasher, Gas Range, Gas Water Heater, Microwave, Self Cleaning Oven
Laundry In Hall, Laundry Room, Upper Level
Exterior
Exterior Feature Private Yard
Parking Features Attached, Driveway, Garage, Garage Faces Front, Kitchen Level, Level Driveway
Garage Spaces 2.0
Fence Back Yard, Chain Link, Fenced, Wood
Pool None
Community Features Sidewalks, Street Lights
Utilities Available Electricity Available
Waterfront Description None
View Y/N Yes
View Other
Roof Type Composition
Street Surface Paved
Accessibility None
Handicap Access None
Porch Front Porch, Patio
Total Parking Spaces 2
Building
Lot Description Cul-De-Sac, Level, Wooded
Story Two
Sewer Public Sewer
Water Public
Architectural Style Traditional
Level or Stories Two
Structure Type Other
Construction Status Resale
Schools
Elementary Schools Magill
Middle Schools Grace Snell
High Schools South Gwinnett
Others
Senior Community no
Restrictions false
Tax ID R5129 174
Ownership Fee Simple
Financing no
Special Listing Condition None
Read Less Info
Want to know what your home might be worth? Contact us for a FREE valuation!

Our team is ready to help you sell your home for the highest possible price ASAP

Bought with JP& Associates REALTORS Metro Atlanta

"My job is to find and attract mastery-based agents to the office, protect the culture, and make sure everyone is happy! "






