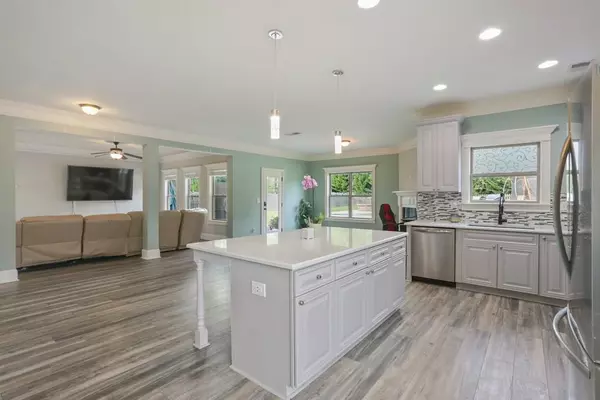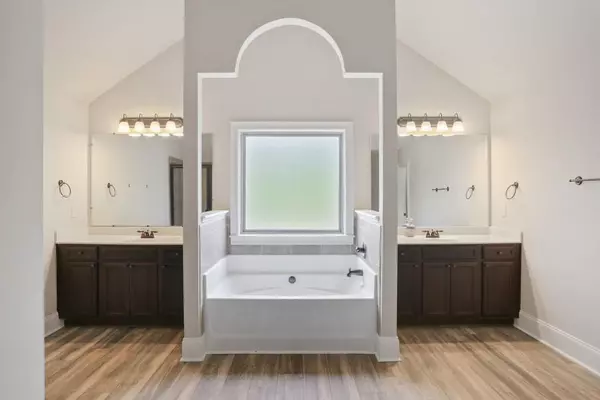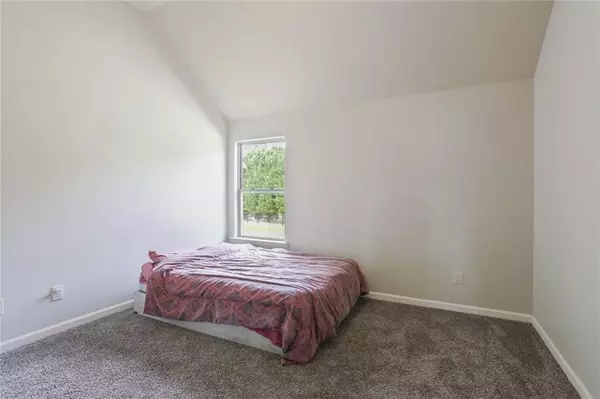For more information regarding the value of a property, please contact us for a free consultation.
6 Beds
4.5 Baths
4,580 SqFt
SOLD DATE : 10/19/2020
Key Details
Property Type Single Family Home
Sub Type Single Family Residence
Listing Status Sold
Purchase Type For Sale
Square Footage 4,580 sqft
Price per Sqft $73
Subdivision Langley Farms
MLS Listing ID 6776254
Sold Date 10/19/20
Style Traditional
Bedrooms 6
Full Baths 4
Half Baths 1
Construction Status Resale
HOA Fees $32/ann
HOA Y/N Yes
Year Built 2013
Annual Tax Amount $4,614
Tax Year 2019
Lot Size 9,147 Sqft
Acres 0.21
Property Sub-Type Single Family Residence
Source FMLS API
Property Description
MORE PICTURES TO COME! Get ready to call home this beautiful estate in the Langley Farms community located in Loganville. This is a 6 bedroom, 4.5 bathroom home with the guest bedroom on main the level: Newley paint & flooring; Open eat in kitchen; Spacious family room with separate dining room; Large master bedroom & bath; Heated, fiber glass pool; At&t Fiber Internet; Home has one of the biggest back yards in the community! Home is also apart of the 2nd phase built homes in the community with better upgrades. Home Warranty on property! Home will not last on market!
Location
State GA
County Gwinnett
Area Langley Farms
Lake Name None
Rooms
Bedroom Description Other
Other Rooms None
Basement None
Main Level Bedrooms 1
Dining Room Separate Dining Room
Kitchen Stone Counters, Eat-in Kitchen, Kitchen Island, Keeping Room, Pantry
Interior
Interior Features High Ceilings 10 ft Lower, Double Vanity, Entrance Foyer
Heating Central, Electric, Forced Air
Cooling Central Air, Zoned
Flooring None
Fireplaces Number 1
Fireplaces Type None
Equipment None
Window Features Storm Window(s)
Appliance Dishwasher, Disposal, Electric Oven, Microwave
Laundry Upper Level
Exterior
Exterior Feature Other
Parking Features None
Fence Back Yard
Pool None
Community Features Other
Utilities Available None
Waterfront Description None
View Y/N Yes
View Other
Roof Type Composition
Street Surface None
Accessibility None
Handicap Access None
Porch None
Building
Lot Description Back Yard, Corner Lot
Story Two
Sewer Public Sewer
Water Private
Architectural Style Traditional
Level or Stories Two
Structure Type Brick Front
Construction Status Resale
Schools
Elementary Schools Trip
Middle Schools Bay Creek
High Schools Grayson
Others
Senior Community no
Restrictions false
Tax ID R5125 187
Financing yes
Special Listing Condition None
Read Less Info
Want to know what your home might be worth? Contact us for a FREE valuation!

Our team is ready to help you sell your home for the highest possible price ASAP

Bought with Keller Williams Realty Atl Partners

"My job is to find and attract mastery-based agents to the office, protect the culture, and make sure everyone is happy! "






