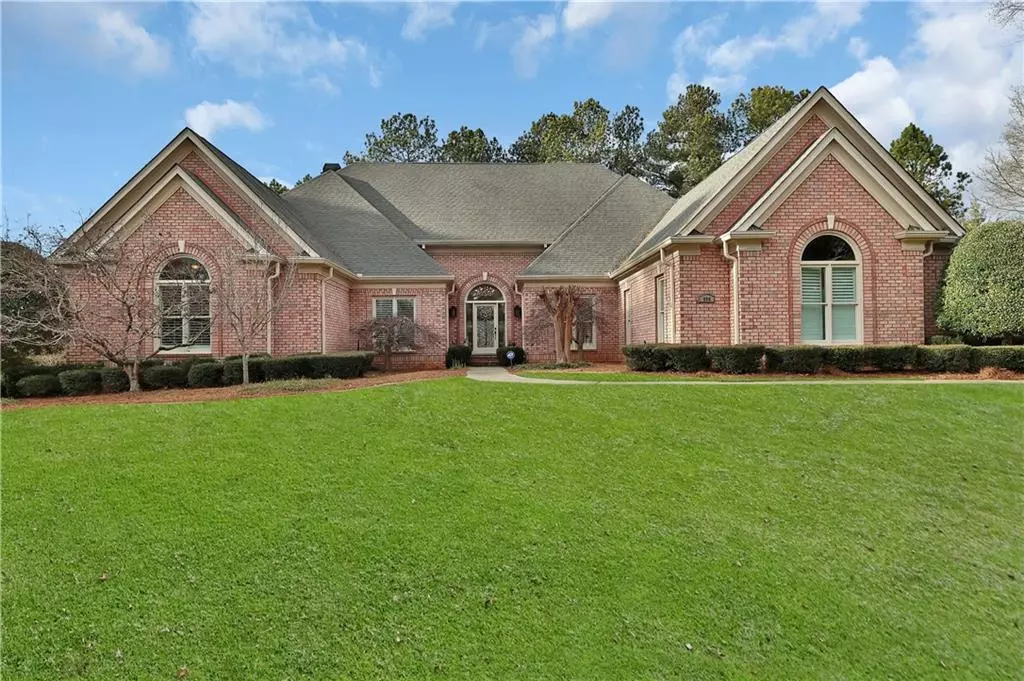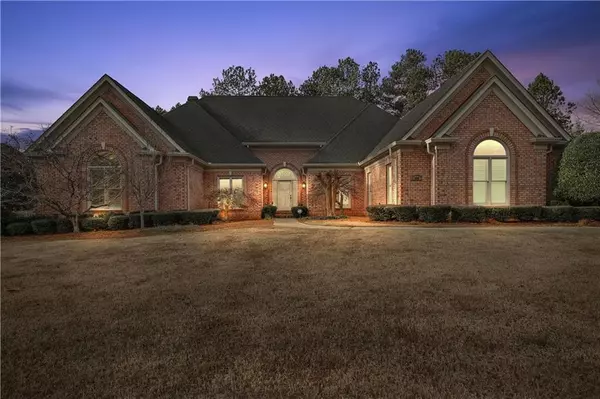For more information regarding the value of a property, please contact us for a free consultation.
5 Beds
4.5 Baths
5,116 SqFt
SOLD DATE : 02/04/2022
Key Details
Property Type Single Family Home
Sub Type Single Family Residence
Listing Status Sold
Purchase Type For Sale
Square Footage 5,116 sqft
Price per Sqft $204
Subdivision St. Ives
MLS Listing ID 6991263
Sold Date 02/04/22
Style Traditional
Bedrooms 5
Full Baths 4
Half Baths 1
Construction Status Resale
HOA Fees $183/ann
HOA Y/N Yes
Year Built 1991
Annual Tax Amount $9,813
Tax Year 2020
Lot Size 0.679 Acres
Acres 0.6795
Property Sub-Type Single Family Residence
Property Description
Stunning 4 sided brick home located in the distinguished golf course community of St Ives Country Club. Chef's kitchen with expansive island and Viking appliances. Master on main with double sided fireplace and huge walk in closet. Formal all wood study with custom French doors. White oak hardwood floors on main. All new windows with plantation shutters throughout. Gorgeous new custom deck overlooking 10-acre lake completely maintained by the HOA. Cul-de-sac lot. Underdeck rain protection. Huge finished basement with an oversized bar that could easily double as a second kitchen. Full bed and bath to complete the in-law or teen suite. Tons of storage! Very private lot! Irrigation, landscape lighting and more! Top Rated John's Creek schools!
Location
State GA
County Fulton
Area St. Ives
Lake Name None
Rooms
Bedroom Description Master on Main, Sitting Room
Other Rooms None
Basement Daylight, Driveway Access, Exterior Entry, Finished Bath, Full, Interior Entry
Main Level Bedrooms 3
Dining Room Seats 12+, Separate Dining Room
Kitchen Breakfast Bar, Cabinets White, Kitchen Island, Pantry Walk-In, Stone Counters, View to Family Room
Interior
Interior Features High Ceilings 10 ft Main, Walk-In Closet(s), Wet Bar
Heating Forced Air, Natural Gas
Cooling Ceiling Fan(s)
Flooring Hardwood
Fireplaces Number 2
Fireplaces Type Double Sided, Gas Log, Gas Starter
Equipment None
Window Features None
Appliance Dishwasher, Gas Cooktop, Gas Oven, Gas Range, Gas Water Heater, Refrigerator
Laundry Laundry Room, Main Level
Exterior
Exterior Feature Other
Parking Features Driveway, Garage, Storage
Garage Spaces 3.0
Fence None
Pool None
Community Features Clubhouse, Country Club, Gated, Golf, Homeowners Assoc, Near Schools, Near Shopping, Pool, Sidewalks, Swim Team, Tennis Court(s)
Utilities Available Other
Waterfront Description None
View Y/N Yes
View Golf Course
Roof Type Composition
Street Surface Paved
Accessibility None
Handicap Access None
Porch Front Porch
Total Parking Spaces 3
Building
Lot Description Cul-De-Sac, Level
Story Three Or More
Foundation See Remarks
Sewer Public Sewer
Water Public
Architectural Style Traditional
Level or Stories Three Or More
Structure Type Brick 4 Sides, Stone
Construction Status Resale
Schools
Elementary Schools Wilson Creek
Middle Schools Autrey Mill
High Schools Johns Creek
Others
HOA Fee Include Maintenance Grounds, Security, Swim/Tennis
Senior Community no
Restrictions false
Tax ID 11 103203640791
Special Listing Condition None
Read Less Info
Want to know what your home might be worth? Contact us for a FREE valuation!

Our team is ready to help you sell your home for the highest possible price ASAP

Bought with Solid Source Realty
"My job is to find and attract mastery-based agents to the office, protect the culture, and make sure everyone is happy! "






