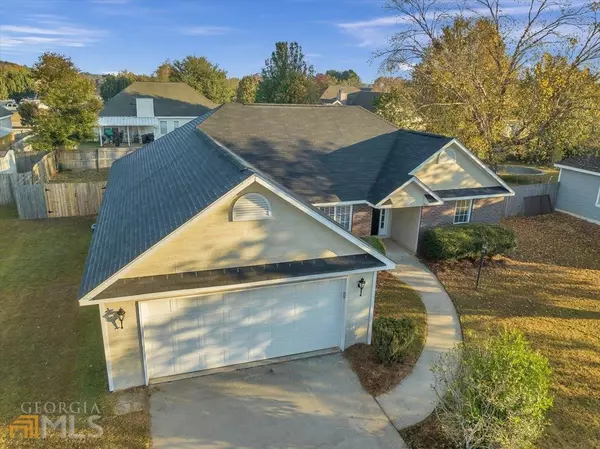For more information regarding the value of a property, please contact us for a free consultation.
3 Beds
2 Baths
1,535 SqFt
SOLD DATE : 12/01/2022
Key Details
Property Type Single Family Home
Sub Type Single Family Residence
Listing Status Sold
Purchase Type For Sale
Square Footage 1,535 sqft
Price per Sqft $135
Subdivision Country Meadows
MLS Listing ID 20083819
Sold Date 12/01/22
Style Ranch
Bedrooms 3
Full Baths 2
HOA Y/N No
Year Built 1995
Annual Tax Amount $1,670
Tax Year 2021
Lot Size 10,018 Sqft
Acres 0.23
Lot Dimensions 10018.8
Property Sub-Type Single Family Residence
Source Georgia MLS 2
Property Description
This charming 3 bedroom, 2 full bath home located on a quiet cul-de-sac is ready for you to make it your own!!!! This amazing home opens to an enormous foyer and formal dining room. The beauty continues into the very spacious living room with high-volume ceilings and is equipped with a wood burning mantel fireplace. The home has recently undergone a complete interior paint job and new flooring in the kitchen. A new roof was installed in 2022. More upgrades: new toilets, the guest bathroom offers a new vanity, lighting and mirror all completed in 2020. This beautiful gem will not last long!!!!!
Location
State GA
County Houston
Rooms
Basement None
Dining Room Separate Room
Interior
Interior Features Tray Ceiling(s), High Ceilings, Double Vanity, Separate Shower
Heating Electric
Cooling Electric
Flooring Laminate, Carpet
Fireplaces Number 1
Fireplace Yes
Appliance Electric Water Heater, Dishwasher, Disposal, Microwave, Oven/Range (Combo), Refrigerator
Laundry In Hall
Exterior
Parking Features Attached, Garage
Garage Spaces 2.0
Fence Privacy
Community Features None
Utilities Available Electricity Available, Sewer Connected, Phone Available, Cable Available, Underground Utilities, Water Available
View Y/N No
Roof Type Composition
Total Parking Spaces 2
Garage Yes
Private Pool No
Building
Lot Description Cul-De-Sac
Faces Take S. Houston Lake Rd and Turn right onto Feagin Mll Rd. Turn left onto Bryson Way and Turn right onto Crossfield Dr. Turn right onto Rigby Ct and the property is on the right.
Foundation Slab
Sewer Public Sewer
Water Public
Architectural Style Ranch
Structure Type Wood Siding
New Construction No
Schools
Elementary Schools Perdue Primary/Elementary
Middle Schools Feagin Mill
High Schools Houston County
Others
HOA Fee Include None
Tax ID 0W0950 242000
Special Listing Condition Resale
Read Less Info
Want to know what your home might be worth? Contact us for a FREE valuation!

Our team is ready to help you sell your home for the highest possible price ASAP

© 2025 Georgia Multiple Listing Service. All Rights Reserved.

"My job is to find and attract mastery-based agents to the office, protect the culture, and make sure everyone is happy! "






