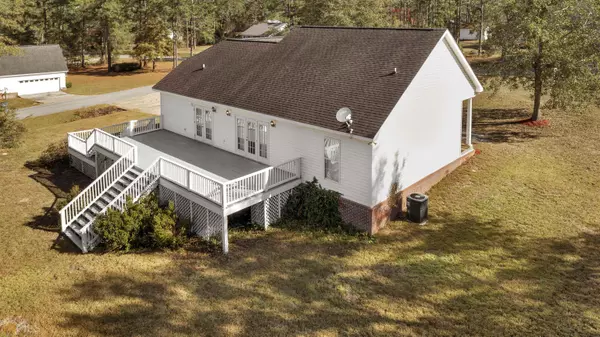For more information regarding the value of a property, please contact us for a free consultation.
3 Beds
2 Baths
1,319 SqFt
SOLD DATE : 01/27/2023
Key Details
Property Type Single Family Home
Sub Type Single Family Residence
Listing Status Sold
Purchase Type For Sale
Square Footage 1,319 sqft
Price per Sqft $175
Subdivision Palm Island Estates
MLS Listing ID 20089216
Sold Date 01/27/23
Style Traditional
Bedrooms 3
Full Baths 2
HOA Y/N No
Year Built 2002
Annual Tax Amount $1,561
Tax Year 2022
Lot Size 0.690 Acres
Acres 0.69
Lot Dimensions 30056.4
Property Sub-Type Single Family Residence
Source Georgia MLS 2
Property Description
Don't miss out on this Beautiful, 1319 SqFt, 3 bed, 2 bath home. Welcoming you into the home, is your covered front porch, perfect for those morning cups of coffee. Walking into your spacious Living/Dining Room combo that boasts raised ceilings and large windows to give you a bright and airy space to relax and entertain, and opening up to your HUGE back porch, looking out into your spacious back yard equipped with a swing set for the kids, perfect for all your entertaining needs! Primary suite has it's own access to the back porch, a sizeable bathroom that has a whirlpool tub, separate shower, and a large walk-in closet. On the other side of the house are your two guest bedrooms, with a full sized bathroom between them. Irrigation system to keep the yards fresh. Private Well and Septic Tank.
Location
State GA
County Wayne
Rooms
Basement None
Dining Room Dining Rm/Living Rm Combo
Interior
Interior Features Vaulted Ceiling(s), Separate Shower, Walk-In Closet(s), Split Bedroom Plan
Heating Central
Cooling Central Air
Flooring Hardwood, Laminate
Fireplaces Number 1
Fireplaces Type Living Room
Fireplace Yes
Appliance Microwave, Oven/Range (Combo), Refrigerator
Laundry Other
Exterior
Parking Features Attached
Garage Spaces 2.0
Community Features None
Utilities Available Other
View Y/N No
Roof Type Other
Total Parking Spaces 2
Garage Yes
Private Pool No
Building
Lot Description None
Faces Don't miss out on this Beautiful, 1319 SqFt, 3 bed, 2 bath home. Welcoming you into the home, is your covered front porch, perfect for those morning cups of coffee. Walking into your spacious Living/Dining Room combo that boasts raised ceilings and large windows to give you a bright and airy space to relax and entertain, and opening up to your HUGE back porch, looking out into your spacious back yard equipped with a swing set for the kids, perfect for all your entertaining needs! Primary suite has it's own access to the back porch, a sizeable bathroom that has a whirlpool tub, separate shower, and a large walk-in closet. On the other side of the house are your two guest bedrooms, with a full sized bathroom between them. Irrigation system to keep the yards fresh. Private Well and Septic Tank.
Foundation Pillar/Post/Pier
Sewer Private Sewer, Septic Tank
Water Private, Well
Architectural Style Traditional
Structure Type Vinyl Siding
New Construction No
Schools
Elementary Schools Bacon
Middle Schools Martha Puckett
High Schools Wayne County
Others
HOA Fee Include None
Tax ID 84E34
Special Listing Condition Resale
Read Less Info
Want to know what your home might be worth? Contact us for a FREE valuation!

Our team is ready to help you sell your home for the highest possible price ASAP

© 2025 Georgia Multiple Listing Service. All Rights Reserved.

"My job is to find and attract mastery-based agents to the office, protect the culture, and make sure everyone is happy! "






