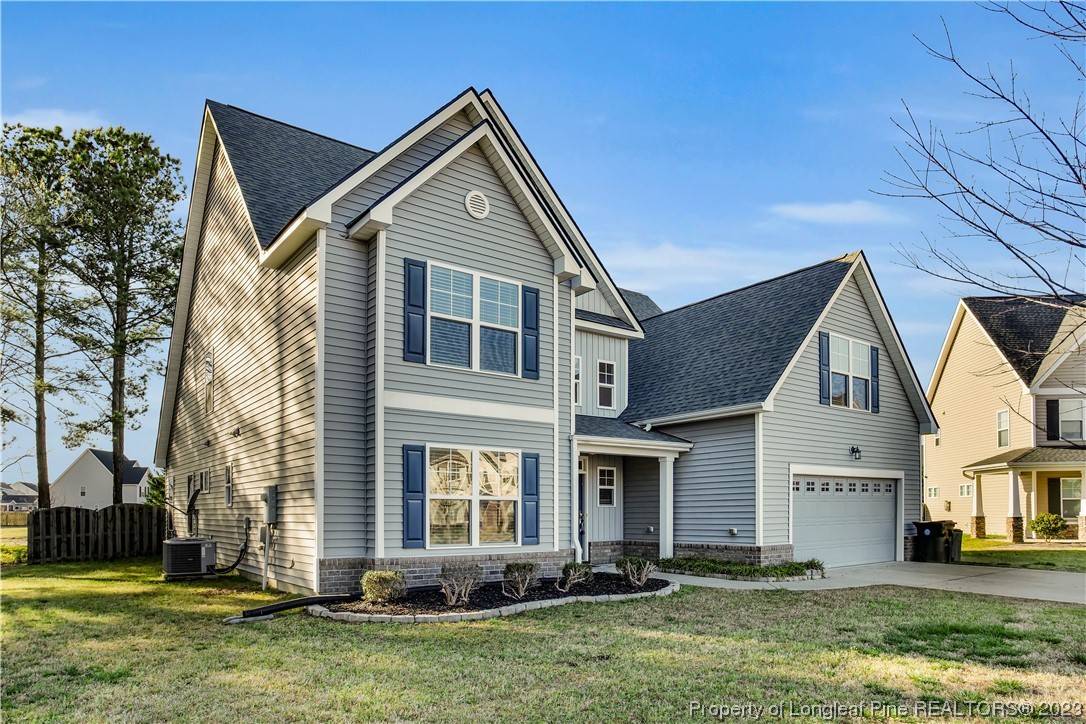For more information regarding the value of a property, please contact us for a free consultation.
5 Beds
4 Baths
3,471 SqFt
SOLD DATE : 06/02/2023
Key Details
Property Type Single Family Home
Sub Type Single Family Residence
Listing Status Sold
Purchase Type For Sale
Square Footage 3,471 sqft
Price per Sqft $125
Subdivision Braxton Village
MLS Listing ID 698833
Sold Date 06/02/23
Style Two Story
Bedrooms 5
Full Baths 4
Construction Status Good Condition
HOA Fees $38/ann
HOA Y/N Yes
Year Built 2013
Lot Size 10,890 Sqft
Acres 0.25
Property Sub-Type Single Family Residence
Property Description
Meet your New Home! Offering unparalleled comfort, convenience, and elegance, this home is sure to exceed all of your expectations! Upon entering, the living room features a bright and airy, plenty of windows letting in lots of natural light. A popular kitchen-great room open concept wastes no space and connects the living spaces brilliantly for comfort, conversation and dining, is equipped with a huge island ready for cooking and entertaining! The 5 expansive bedrooms, with Owner suite and guest bedroom downstairs and 3 additional bedrooms upstairs have vaulted ceilings, are large and provide plenty of storage. 4 full bathrooms, brand new interior paint and brand new carpet throughout! This home also offers a Bonus room that can be used as a media room, playroom or a music room! Covered porch, fire pit in the backyard with easy access to the Community Pool and Playground! This community is nestled in highly desirable Gray's Creek area! Don't let this one slip away..schedule today!
Location
State NC
County Cumberland
Community Community Pool
Interior
Interior Features Bathtub, Ceiling Fan(s), Cathedral Ceiling(s), Double Vanity, Entrance Foyer, Eat-in Kitchen, Granite Counters, Great Room, In-Law Floorplan, Kitchen Island, Master Downstairs, Open Concept, Separate Shower, Vaulted Ceiling(s), Window Treatments
Heating Heat Pump
Cooling Central Air, Electric
Flooring Hardwood, Vinyl, Carpet
Fireplaces Number 1
Fireplaces Type Gas Log
Fireplace Yes
Window Features Blinds
Appliance Gas Range, Microwave, Refrigerator
Laundry Washer Hookup, Dryer Hookup, Main Level, In Unit
Exterior
Exterior Feature Fence, Playground
Parking Features Attached, Garage
Garage Spaces 2.0
Garage Description 2.0
Fence Back Yard
Community Features Community Pool
Water Access Desc Public
Porch Covered, Patio
Building
Lot Description < 1/4 Acre
Entry Level Two
Foundation Slab
Sewer Public Sewer
Water Public
Architectural Style Two Story
Level or Stories Two
New Construction No
Construction Status Good Condition
Schools
Elementary Schools Gallberry Farms Elementary
Middle Schools Grays Creek Middle School
High Schools Grays Creek Senior High
Others
HOA Name ASSOCIA
Tax ID 0422-19-9076
Ownership More than a year
Security Features Smoke Detector(s)
Acceptable Financing Cash, Conventional, FHA, New Loan, USDA Loan, VA Loan
Listing Terms Cash, Conventional, FHA, New Loan, USDA Loan, VA Loan
Financing VA
Special Listing Condition Standard
Read Less Info
Want to know what your home might be worth? Contact us for a FREE valuation!

Our team is ready to help you sell your home for the highest possible price ASAP
Bought with ERA STROTHER REAL ESTATE
"My job is to find and attract mastery-based agents to the office, protect the culture, and make sure everyone is happy! "






