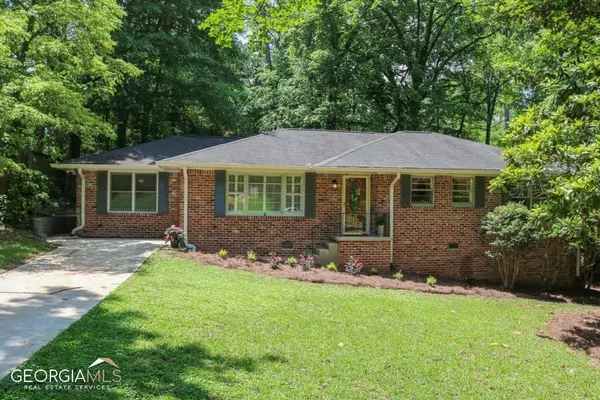For more information regarding the value of a property, please contact us for a free consultation.
3 Beds
1.5 Baths
1,913 SqFt
SOLD DATE : 06/12/2023
Key Details
Property Type Single Family Home
Sub Type Single Family Residence
Listing Status Sold
Purchase Type For Sale
Square Footage 1,913 sqft
Price per Sqft $283
Subdivision North Druid Valley
MLS Listing ID 10160885
Sold Date 06/12/23
Style Brick 4 Side,Ranch
Bedrooms 3
Full Baths 1
Half Baths 1
HOA Y/N No
Year Built 1955
Annual Tax Amount $4,615
Tax Year 2022
Lot Size 0.300 Acres
Acres 0.3
Lot Dimensions 13068
Property Sub-Type Single Family Residence
Source Georgia MLS 2
Property Description
Check out the 3D virtual tour! Welcome home to North Druid Valley, one of the metro area's most sought-after neighborhoods! This 3 bed 1.5 bath home features gleaming hardwood floors and plantation shutters. The home includes both a living room and a huge light-filled sunroom that features a vaulted ceiling, windows all around, French doors to the patio, and is open to the dining room and kitchen. The updated kitchen has stainless steel appliances, granite counter tops, custom cabinetry, double ovens, an island/breakfast bar, vaulted ceiling, skylight, and is adjacent to the mudroom/laundry and access to the large brick patio. One of the front bedrooms has its own half bath and walk-in closet. The other front bedroom makes the perfect office! The lower level includes a den with a gas fireplace, door to the yard and extra flex space for playroom/office/exercise plus unfinished storage space. Venture outdoors to see the huge brick patio, firepit area, and oversized detached shed perfect for a shop or studio. The very private fully fenced backyard completes the perfect outdoor experience. All appliances and washer/dryer remain. Adjacent to Medlock Park, Pool and PATH trails, and convenient to Emory/CDC/CHOA, as well as the new Church St. retail and restaurant district, Downtown Decatur, Toco Hill Shopping, and major roads.
Location
State GA
County Dekalb
Rooms
Bedroom Description Master On Main Level
Other Rooms Other, Outbuilding
Basement Daylight, Exterior Entry, Finished, Interior Entry, Partial
Dining Room Dining Rm/Living Rm Combo
Interior
Interior Features Master On Main Level, Other, Tile Bath
Heating Forced Air, Natural Gas
Cooling Ceiling Fan(s), Central Air
Flooring Carpet, Hardwood
Fireplaces Number 1
Fireplaces Type Family Room
Fireplace Yes
Appliance Cooktop, Dishwasher, Disposal, Double Oven, Dryer, Microwave, Oven, Refrigerator, Stainless Steel Appliance(s), Washer
Laundry In Hall
Exterior
Exterior Feature Other
Parking Features Off Street
Garage Spaces 2.0
Fence Back Yard, Fenced
Community Features Park, Playground, Pool, Street Lights, Near Public Transport, Walk To Schools, Near Shopping
Utilities Available Cable Available, Electricity Available, Natural Gas Available, Phone Available, Sewer Connected, Water Available
View Y/N Yes
View City
Roof Type Composition
Total Parking Spaces 2
Garage No
Private Pool No
Building
Lot Description Cul-De-Sac, Level, Private
Faces Please use GPS.
Sewer Public Sewer
Water Public
Architectural Style Brick 4 Side, Ranch
Structure Type Brick,Other
New Construction No
Schools
Elementary Schools Laurel Ridge
Middle Schools Druid Hills
High Schools Druid Hills
Others
HOA Fee Include None
Tax ID 18 101 12 015
Special Listing Condition Resale
Read Less Info
Want to know what your home might be worth? Contact us for a FREE valuation!

Our team is ready to help you sell your home for the highest possible price ASAP

© 2025 Georgia Multiple Listing Service. All Rights Reserved.

"My job is to find and attract mastery-based agents to the office, protect the culture, and make sure everyone is happy! "






