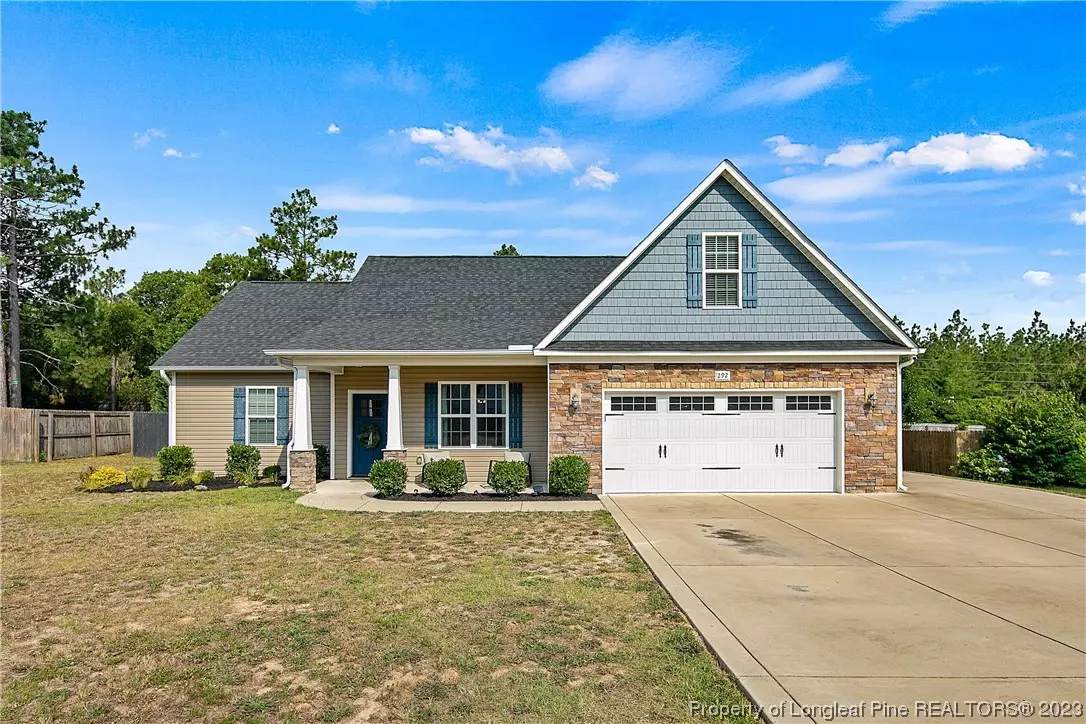For more information regarding the value of a property, please contact us for a free consultation.
3 Beds
2 Baths
1,903 SqFt
SOLD DATE : 07/21/2023
Key Details
Property Type Single Family Home
Sub Type Single Family Residence
Listing Status Sold
Purchase Type For Sale
Square Footage 1,903 sqft
Price per Sqft $160
Subdivision Woodshire
MLS Listing ID 706034
Sold Date 07/21/23
Style Ranch
Bedrooms 3
Full Baths 2
Construction Status Good Condition
HOA Y/N No
Year Built 2018
Lot Size 0.440 Acres
Acres 0.44
Property Sub-Type Single Family Residence
Property Description
Looking for a BEAUTIFUL Home on a Almost 1/2 Acre Lot, LOOK NO FURTHER~This 3 Bed 2 Bath w/Bonus Rm (that could be used for a 4th Bedroom w/Closet) Home has been Beautifully Maintained. Walk into the Foyer with the FRML Dining Rm w/Wainscoting and Coffered Ceiling. This Open Concept Main Living Space will NOT Disappoint. Kitchen w/Granite Countertops, SS Appliances to include a DBL Oven and French Door Refrigerator, Under Counter Lighting and Peninsula w/Extra Seating for Entertaining. The Family Rm Boast of Vaulted Ceiling, Electric Fireplace and a Door that Leads out to the Screened in Porch. This Split BDRM Floorplan allows Privacy from the Master Suite to the Guest Bedrooms. MSTR BDRM w/Vaulted Ceilings, On Suite w/Sep Shower that has Beautiful Tile, DBL Sink Vanity, Private Water Closet & WIC. 2 Guest BDRMS, Guest Bath, Laundry on Sep Wing. UPSTAIRS has a LG Bonus Rm/4th BDRM & LARGE Walk in Attic for ALL your Storage needs. Patio and Fenced Yard w/Gorgeous Flower Beds. WONT LAST!
Location
State NC
County Harnett
Community Gutter(S)
Interior
Interior Features Attic, Breakfast Area, Tray Ceiling(s), Ceramic Bath, Ceiling Fan(s), Cathedral Ceiling(s), Separate/Formal Dining Room, Entrance Foyer, Granite Counters, Master Downstairs, Storage, Separate Shower, Vaulted Ceiling(s), Walk-In Closet(s), Window Treatments
Heating Heat Pump
Cooling Central Air, Electric
Flooring Laminate, Vinyl, Carpet
Fireplaces Number 1
Fireplaces Type Electric
Fireplace Yes
Window Features Blinds,Insulated Windows
Appliance Dryer, Dishwasher, Microwave, Range, Refrigerator, Washer
Laundry Washer Hookup, Dryer Hookup, Main Level, In Unit
Exterior
Exterior Feature Fence, Porch
Parking Features Attached, Garage
Garage Spaces 2.0
Garage Description 2.0
Fence Privacy, Yard Fenced
Community Features Gutter(s)
Water Access Desc Public
Porch Covered, Front Porch, Porch, Screened
Building
Lot Description 1/4 to 1/2 Acre Lot, Cleared, Interior Lot, Level
Foundation Slab
Sewer Septic Tank
Water Public
Architectural Style Ranch
New Construction No
Construction Status Good Condition
Schools
Middle Schools West Hoke Middle School
High Schools Overhills Senior High
Others
Tax ID 010536 0028 39
Ownership More than a year
Security Features Security System,Smoke Detector(s)
Acceptable Financing Cash, New Loan
Listing Terms Cash, New Loan
Financing FHA
Special Listing Condition Standard
Read Less Info
Want to know what your home might be worth? Contact us for a FREE valuation!

Our team is ready to help you sell your home for the highest possible price ASAP
Bought with FATHOM REALTY NC LLC.

"My job is to find and attract mastery-based agents to the office, protect the culture, and make sure everyone is happy! "






