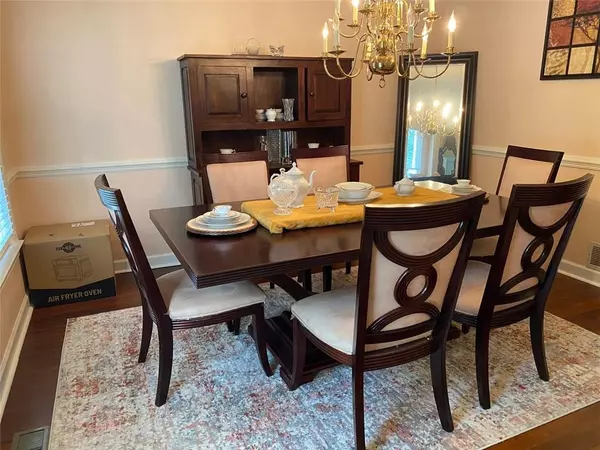For more information regarding the value of a property, please contact us for a free consultation.
4 Beds
2.5 Baths
2,491 SqFt
SOLD DATE : 09/13/2023
Key Details
Property Type Single Family Home
Sub Type Single Family Residence
Listing Status Sold
Purchase Type For Sale
Square Footage 2,491 sqft
Price per Sqft $140
Subdivision Bridgeport Downs
MLS Listing ID 7264227
Sold Date 09/13/23
Style Traditional
Bedrooms 4
Full Baths 2
Half Baths 1
Construction Status Resale
HOA Y/N No
Year Built 1987
Annual Tax Amount $1,338
Tax Year 2023
Lot Size 0.890 Acres
Acres 0.89
Property Sub-Type Single Family Residence
Source First Multiple Listing Service
Property Description
Welcome to this beautiful single-family home, which has recently undergone fresh painting and boasts new flooring throughout. This spacious home offers 4 bedrooms, 2 and half bathrooms, and a generously sized bonus room that can be used as a home office, providing flexibility to suit your needs. The master bedroom is accompanied by a large walk-in closet, offering ample storage space. The other three bedrooms are equally spacious and feature plenty of closet space as well.
Location
State GA
County Gwinnett
Area Bridgeport Downs
Lake Name None
Rooms
Bedroom Description Other
Other Rooms None
Basement None
Dining Room Separate Dining Room
Kitchen Breakfast Room, Other
Interior
Interior Features Other
Heating Central
Cooling Central Air
Flooring Carpet, Hardwood, Ceramic Tile
Fireplaces Number 1
Fireplaces Type Blower Fan, Family Room, Gas Log, Gas Starter
Equipment None
Window Features None
Appliance Electric Cooktop, Electric Oven, Microwave, Dishwasher
Laundry Common Area
Exterior
Exterior Feature Other, Private Yard
Parking Features Garage, Driveway
Garage Spaces 2.0
Fence Chain Link
Pool None
Community Features None
Utilities Available Cable Available, Electricity Available, Natural Gas Available, Phone Available, Water Available
Waterfront Description None
View Y/N Yes
View Other
Roof Type Composition, Ridge Vents, Shingle
Street Surface Asphalt
Accessibility None
Handicap Access None
Porch Deck
Total Parking Spaces 2
Private Pool false
Building
Lot Description Back Yard, Other
Story Two
Foundation Slab
Sewer Septic Tank
Water Public
Architectural Style Traditional
Level or Stories Two
Structure Type Brick Front
Construction Status Resale
Schools
Elementary Schools Partee
Middle Schools Shiloh
High Schools Shiloh
Others
Senior Community no
Restrictions false
Tax ID R6019 094
Special Listing Condition None
Read Less Info
Want to know what your home might be worth? Contact us for a FREE valuation!

Our team is ready to help you sell your home for the highest possible price ASAP

Bought with Virtual Properties Realty.com
"My job is to find and attract mastery-based agents to the office, protect the culture, and make sure everyone is happy! "






