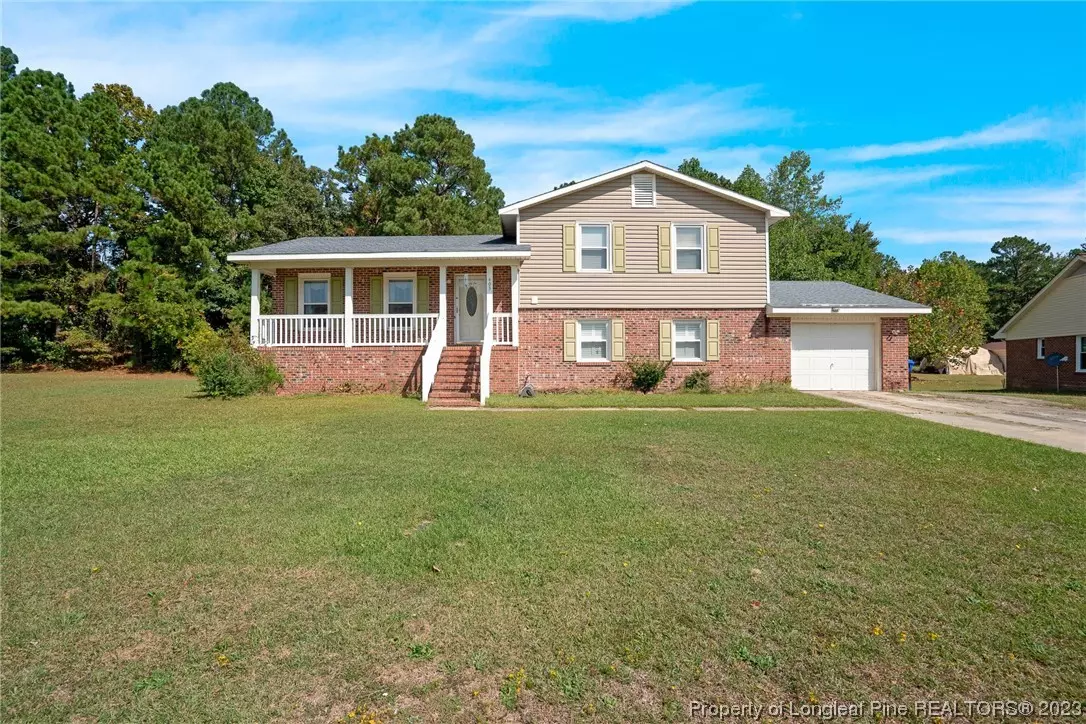For more information regarding the value of a property, please contact us for a free consultation.
4 Beds
3 Baths
2,106 SqFt
SOLD DATE : 12/13/2023
Key Details
Property Type Single Family Home
Sub Type Single Family Residence
Listing Status Sold
Purchase Type For Sale
Square Footage 2,106 sqft
Price per Sqft $110
Subdivision Deerfield
MLS Listing ID 714431
Sold Date 12/13/23
Style Split-Level
Bedrooms 4
Full Baths 3
Construction Status Good Condition
HOA Y/N No
Year Built 1993
Property Sub-Type Single Family Residence
Property Description
Unveiling a wonderfully designed, 2,000+ sq ft home nestled in a serene community setting in Spring Lake, NC. Every inch of this property whispers comfort and space. Comprising four tastefully designed bedrooms, with the luxury of two master suites, ensuring a touch of privacy and indulgence. The formal dining room, characterized by its elegance, is tailor-made for memorable meals and festive occasions. The sunlit living room is perfect for tranquil moments or vibrant gatherings. The downstairs den provides versatility, ready to be personalized according to your needs. An extra room off the den, currently devoted to a fitness area, can be used as the same or converted to an office or playroom. A welcoming full front porch paired with a screened deck at the rear, offer choices for outdoor relaxation. There's even an area in the rear that used to be a small basketball court! Immerse yourself in a home that balances space with coziness.
Location
State NC
County Cumberland
Rooms
Basement Other
Interior
Interior Features Bathtub, Separate/Formal Dining Room, Primary Downstairs, Bath in Primary Bedroom, Tub Shower, Utility Room
Heating Electric, Forced Air
Cooling Central Air
Flooring Hardwood, Tile, Carpet
Fireplaces Number 1
Fireplaces Type Masonry
Fireplace No
Appliance Dishwasher, Microwave, Range
Laundry Washer Hookup, Dryer Hookup, In Unit
Exterior
Exterior Feature Other, Porch
Parking Features Attached, Garage
Garage Spaces 1.0
Garage Description 1.0
Water Access Desc Public
Porch Front Porch, Porch, Screened
Building
Lot Description 1-2 Acres, Cleared, Level
Entry Level Multi/Split
Sewer Public Sewer
Water Public
Architectural Style Split-Level
Level or Stories Multi/Split
New Construction No
Construction Status Good Condition
Schools
Middle Schools Spring Lake Middle School
High Schools Pine Forest Senior High
Others
Tax ID 0502-59-2554.000
Ownership More than a year
Acceptable Financing ARM, Cash, Conventional, FHA, VA Loan
Listing Terms ARM, Cash, Conventional, FHA, VA Loan
Financing Conventional
Special Listing Condition Standard
Read Less Info
Want to know what your home might be worth? Contact us for a FREE valuation!

Our team is ready to help you sell your home for the highest possible price ASAP
Bought with EXIT REALTY PREFERRED-FAYETTEVILLE

"My job is to find and attract mastery-based agents to the office, protect the culture, and make sure everyone is happy! "






