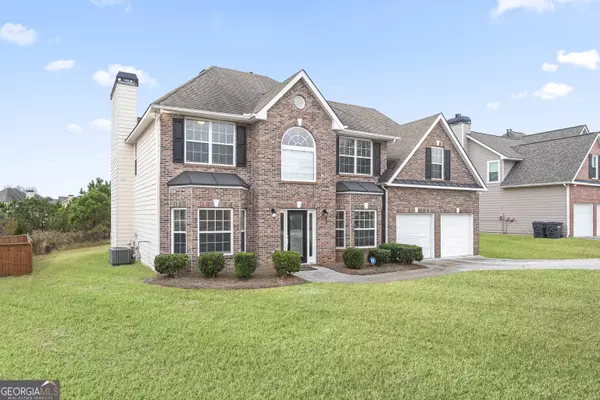For more information regarding the value of a property, please contact us for a free consultation.
4 Beds
2.5 Baths
2,268 SqFt
SOLD DATE : 04/30/2024
Key Details
Property Type Single Family Home
Sub Type Single Family Residence
Listing Status Sold
Purchase Type For Sale
Square Footage 2,268 sqft
Price per Sqft $182
Subdivision South Fork
MLS Listing ID 20172879
Sold Date 04/30/24
Style Brick Front,Traditional
Bedrooms 4
Full Baths 2
Half Baths 1
HOA Y/N Yes
Year Built 2005
Annual Tax Amount $4,248
Tax Year 2023
Lot Size 0.300 Acres
Acres 0.3
Lot Dimensions 13068
Property Sub-Type Single Family Residence
Source Georgia MLS 2
Property Description
Expansive 4-bedroom, 2.5-bathroom residence situated in the picturesque South Fork subdivision. This home showcases elegant trey ceilings, arched doorways, and stunning hardwood floors. The spacious eat-in kitchen boasts ample counter space and a breakfast bar overlooking the welcoming family room. A formal living room and dining room add a touch of sophistication. The oversized Master Bedroom features a charming fireplace and a private deck for relaxation. The Master bath is a haven, complete with a dual vanity, separate tub, and beautifully tiled shower. Upstairs, discover three additional bedrooms, providing ample space for your family. Outside, a vast backyard invites outdoor enjoyment.
Location
State GA
County Walton
Rooms
Basement None
Dining Room Seats 12+
Interior
Interior Features Tray Ceiling(s), Walk-In Closet(s)
Heating Natural Gas, Central
Cooling Ceiling Fan(s), Central Air
Flooring Hardwood, Carpet
Fireplaces Number 2
Fireplaces Type Family Room, Master Bedroom
Fireplace Yes
Appliance Dishwasher, Microwave
Laundry Upper Level
Exterior
Parking Features Garage
Garage Spaces 2.0
Community Features Pool, Street Lights
Utilities Available Electricity Available, Natural Gas Available, Sewer Available, Water Available
View Y/N No
Roof Type Composition
Total Parking Spaces 2
Garage Yes
Private Pool No
Building
Lot Description Level, Private
Faces Hwy 78 to Hwy 81 E, subdivision will be on right, turn left onto Kaitlyn Dr, home is on your right.
Sewer Public Sewer
Water Public
Architectural Style Brick Front, Traditional
Structure Type Concrete
New Construction No
Schools
Elementary Schools Loganville
Middle Schools Loganville
High Schools Loganville
Others
HOA Fee Include None
Tax ID NL16A039
Acceptable Financing Other
Listing Terms Other
Special Listing Condition Resale
Read Less Info
Want to know what your home might be worth? Contact us for a FREE valuation!

Our team is ready to help you sell your home for the highest possible price ASAP

© 2025 Georgia Multiple Listing Service. All Rights Reserved.

"My job is to find and attract mastery-based agents to the office, protect the culture, and make sure everyone is happy! "






