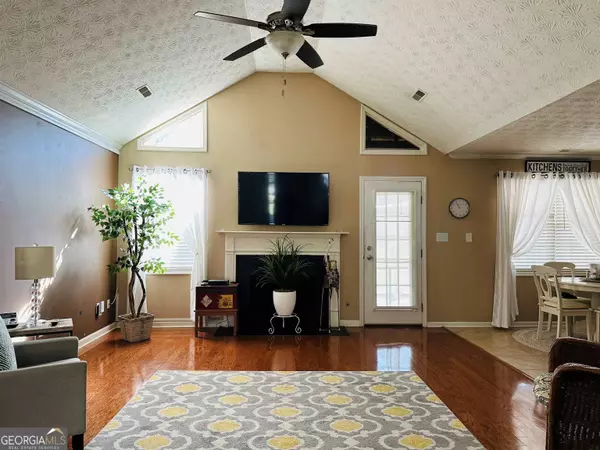For more information regarding the value of a property, please contact us for a free consultation.
4 Beds
2 Baths
1,946 SqFt
SOLD DATE : 05/21/2024
Key Details
Property Type Single Family Home
Sub Type Single Family Residence
Listing Status Sold
Purchase Type For Sale
Square Footage 1,946 sqft
Price per Sqft $191
Subdivision Horseshoe Creek
MLS Listing ID 20178101
Sold Date 05/21/24
Style Ranch
Bedrooms 4
Full Baths 2
HOA Y/N No
Year Built 1993
Annual Tax Amount $460
Tax Year 2023
Lot Size 0.320 Acres
Acres 0.32
Lot Dimensions 13939.2
Property Sub-Type Single Family Residence
Source Georgia MLS 2
Property Description
Welcome to your new beautiful home! This charming single-family ranch/traditional style home is in the City of West Cobb Marietta. This home sits in a private cul-de-sac. As you enter, you're greeted by a welcoming front leveled landscaped front yard, setting the tone for the warmth and comfort found throughout the home. The Seller has well kept this home and treated it like their personal treasure. The main family room area has a high vaulted ceiling featuring elegant engineered hardwood floors, creating a seamless flow between your main floor rooms. One side of the home features your two guest bedrooms with a full bath and the other side has your large master bedroom and full bath. The dining area has a versatile space for gatherings and relaxation. The beautiful kitchen is featuring white custom cabinetry with soft close doors and drawers, stainless-steel appliances and a cute eat-in kitchen area that overlooks the family room. The kitchen also has a pantry and nice tiled flooring. There is a partial upstairs area that leads you to the forth loft-style bedroom that can also be used as an office or entertainment area. Walking outside to the rear of the home, you will find yourself in a spacious fully enclosed and screened patio area. Here you can enjoy the beautiful private fenced backyard for cookouts and areas for family enjoyment. The laundry area is located right before you walk through the a door of your 2 car garage. Also the prime allure of this residence lies in it's great location. Take leisurely strolls to the near by Silver Comet Trail, Mud Creek Soccer Complex Field and Jim Miller Park. Let us also add this home is not too far from Down Town Marietta, where an array of shops, dining establishments, and entertainment venues await your exploration. Embrace the opportunity to reside in this lovely Marietta home! Arrange a viewing today and discover this well kept home and well kept community.
Location
State GA
County Cobb
Rooms
Bedroom Description Master On Main Level
Basement None
Dining Room Separate Room
Interior
Interior Features Tray Ceiling(s), Vaulted Ceiling(s), High Ceilings, Separate Shower, Tile Bath, Walk-In Closet(s), Master On Main Level, Split Bedroom Plan
Heating Natural Gas, Forced Air, Hot Water
Cooling Electric, Ceiling Fan(s), Central Air
Flooring Hardwood, Tile, Carpet
Fireplaces Number 1
Fireplaces Type Family Room, Gas Starter
Fireplace Yes
Appliance Gas Water Heater, Convection Oven, Dishwasher, Disposal, Stainless Steel Appliance(s)
Laundry In Hall
Exterior
Parking Features Attached, Garage, Kitchen Level
Fence Fenced, Back Yard, Front Yard, Privacy, Wood
Community Features Street Lights
Utilities Available Cable Available, Sewer Connected, Electricity Available, Natural Gas Available, Phone Available, Water Available
View Y/N No
Roof Type Composition
Garage Yes
Private Pool No
Building
Lot Description Cul-De-Sac, Level
Faces From East West Connector, turn toward Marietta (North) on Powder Springs Rd, turn left onto Horseshoe Bend Rd. Take 3rd right onto Phillips Rd, at Owens Ave. turn left, at 3rd street turn right on Candler Run, house on right in cul-de-sac.
Foundation Slab
Sewer Public Sewer
Water Public
Architectural Style Ranch
Structure Type Other,Stucco,Wood Siding
New Construction No
Schools
Elementary Schools Hollydale
Middle Schools Smitha
High Schools Osborne
Others
HOA Fee Include None
Tax ID 19056800810
Security Features Smoke Detector(s)
Acceptable Financing Cash, Conventional, FHA, VA Loan
Listing Terms Cash, Conventional, FHA, VA Loan
Special Listing Condition Resale
Read Less Info
Want to know what your home might be worth? Contact us for a FREE valuation!

Our team is ready to help you sell your home for the highest possible price ASAP

© 2025 Georgia Multiple Listing Service. All Rights Reserved.

"My job is to find and attract mastery-based agents to the office, protect the culture, and make sure everyone is happy! "






