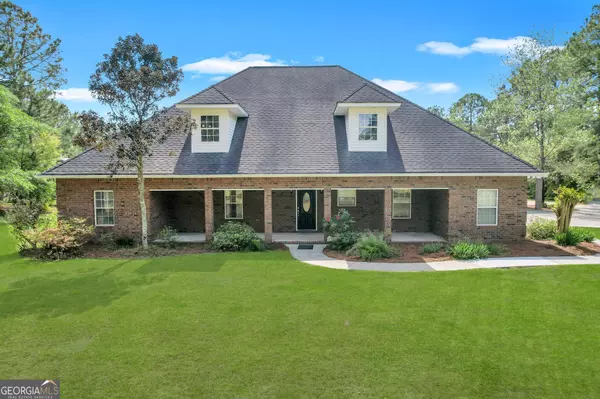For more information regarding the value of a property, please contact us for a free consultation.
4 Beds
3 Baths
3,400 SqFt
SOLD DATE : 04/01/2025
Key Details
Property Type Single Family Home
Sub Type Single Family Residence
Listing Status Sold
Purchase Type For Sale
Square Footage 3,400 sqft
Price per Sqft $205
MLS Listing ID 10275394
Sold Date 04/01/25
Style Brick 4 Side,Traditional
Bedrooms 4
Full Baths 3
HOA Y/N No
Year Built 2003
Annual Tax Amount $3,535
Tax Year 2024
Lot Size 13.060 Acres
Acres 13.06
Lot Dimensions 13.06
Property Sub-Type Single Family Residence
Source Georgia MLS 2
Property Description
*Available again at no fault of the seller* Welcome to your dream home nestled on 13.06 acres of serene countryside beauty. This meticulously crafted 3400 +/- sq ft home boasts luxury, comfort, and versatility at every turn. As you step into this charming home, you'll be greeted by a spacious layout featuring 4 bedrooms and 3 baths, ensuring ample space for relaxation and privacy. A bonus room offers versatility, perfect for a home office, playroom, or additional living space to suit your needs. The heart of the home lies in its large eat-in kitchen, complete with modern amenities and a generous-sized pantry/laundry room combo for added convenience. Entertain in style in the expansive sunroom, offering panoramic views of the picturesque landscape and overlooking the inviting saltwater pool. The pool area is a true haven for relaxation and recreation, featuring a slide for added fun and a 25x30 pool house with a full kitchen and 1/2 bath, perfect for hosting gatherings or enjoying leisurely afternoons with loved ones. Three lean-tos provide shade and shelter, creating an inviting atmosphere for outdoor enjoyment. Retreat to the luxurious master suite, complete with a step-in tile shower, large master closet, and even a safe room for added security and peace of mind. Beyond the main residence, the property boasts additional amenities designed for the ultimate lifestyle. A 35x50 insulated and cooled shop offers ample space for hobbies or storage, with two garage doors and lean-tos on three sides providing extra room for your tools and equipment. The shop is even piped for a bathroom, adding further convenience. For those who enjoy the tranquility of nature, a stocked pond with a dock awaits, offering the perfect spot for fishing or simply unwinding by the water's edge. A shallow well helps irrigate the expansive yard, ensuring lush greenery all year round. Additional features include a 25x25 storage shop with electricity, providing ample space for all your outdoor gear and equipment. Plus, with a second septic tank on the property, you'll enjoy added flexibility and convenience. Escape the hustle and bustle of city life and embrace the tranquility of country living in this exceptional property. With its unparalleled amenities and breathtaking surroundings, this is more than just a home-it is a lifestyle. Welcome home to luxury, comfort, and endless possibilities.
Location
State GA
County Wayne
Rooms
Bedroom Description Master On Main Level
Other Rooms Barn(s), Outbuilding, Pool House, Workshop
Basement None
Interior
Interior Features High Ceilings, Master On Main Level, Tile Bath, Walk-In Closet(s)
Heating Central
Cooling Central Air
Flooring Carpet, Hardwood, Laminate, Tile
Fireplace No
Appliance Dishwasher, Electric Water Heater, Microwave, Oven/Range (Combo), Refrigerator
Laundry In Kitchen, Other
Exterior
Exterior Feature Dock
Parking Features Carport, Garage
Fence Chain Link
Pool In Ground, Salt Water
Community Features None
Utilities Available Electricity Available, Water Available
Waterfront Description Pond,Private
View Y/N No
Roof Type Composition
Garage Yes
Private Pool Yes
Building
Lot Description Private
Faces From Jesup head north on Hwy 169 past Madray Springs. It will be on the left and there is a sign
Sewer Septic Tank
Water Private, Well
Architectural Style Brick 4 Side, Traditional
Structure Type Brick
New Construction No
Schools
Elementary Schools Odum
Middle Schools Martha Puckett
High Schools Wayne County
Others
HOA Fee Include None
Tax ID 54272
Special Listing Condition Resale
Read Less Info
Want to know what your home might be worth? Contact us for a FREE valuation!

Our team is ready to help you sell your home for the highest possible price ASAP

© 2025 Georgia Multiple Listing Service. All Rights Reserved.

"My job is to find and attract mastery-based agents to the office, protect the culture, and make sure everyone is happy! "






