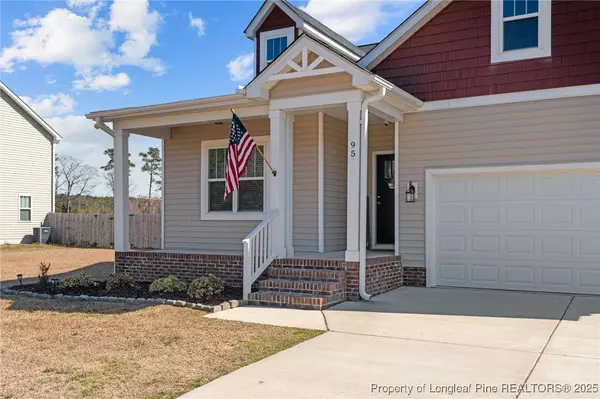For more information regarding the value of a property, please contact us for a free consultation.
3 Beds
2 Baths
1,656 SqFt
SOLD DATE : 04/15/2025
Key Details
Property Type Single Family Home
Sub Type Single Family Residence
Listing Status Sold
Purchase Type For Sale
Square Footage 1,656 sqft
Price per Sqft $180
Subdivision Currin Plantation
MLS Listing ID 738997
Sold Date 04/15/25
Style One Story
Bedrooms 3
Full Baths 2
Construction Status Good Condition
HOA Y/N No
Year Built 2019
Lot Size 0.650 Acres
Acres 0.65
Property Sub-Type Single Family Residence
Property Description
Welcome home to 95 Southern Pl, Lillington, NC! This charming 3-bedroom, 2-bathroom home offers the perfect blend of comfort, convenience, and modern upgrades—all without city taxes or an HOA! Step inside to an open-concept living area that flows seamlessly into the kitchen, complete with granite countertops, a pantry, and updated LVP flooring in the bathrooms and laundry room. The spacious master suite features a large walk-in tiled shower and a generous walk-in closet. Enjoy peace of mind with a security system and outdoor living at its finest with a huge backyard, privacy fence, deck, and oversized patio—perfect for entertaining or relaxing. Modern finishes and move in ready! Conveniently located less than 15 minute drive from shopping, dining, and entertainment, this home is also less than 25 minutes from four Fort Bragg gates, making it ideal for military families or commuters. Don't miss out on this incredible opportunity—schedule your showing today!
Location
State NC
County Harnett
Rooms
Basement Crawl Space
Interior
Interior Features Attic, Breakfast Bar, Ceiling Fan(s), Entrance Foyer, Eat-in Kitchen, Granite Counters, Kitchen Island, Kitchen/Dining Combo, Bath in Primary Bedroom, Open Concept, Pantry, See Remarks, Smooth Ceilings, Tub Shower, Walk-In Closet(s), Walk-In Shower, Window Treatments
Heating Electric, Forced Air, Heat Pump
Cooling Central Air
Flooring Hardwood, Vinyl, Carpet
Fireplaces Type None
Fireplace No
Window Features Blinds,Window Treatments
Appliance Dishwasher, Microwave, Range, Refrigerator, Water Heater
Laundry Washer Hookup, Dryer Hookup, In Unit
Exterior
Exterior Feature Deck, Fence, Porch, Patio, Rain Gutters
Parking Features Attached, Garage
Garage Spaces 2.0
Garage Description 2.0
Fence Back Yard, Privacy
Water Access Desc Public
Porch Deck, Front Porch, Patio, Porch
Building
Lot Description Cleared, Dead End, Interior Lot
Entry Level One
Sewer Septic Tank
Water Public
Architectural Style One Story
Level or Stories One
New Construction No
Construction Status Good Condition
Schools
Elementary Schools Harnett Co Schools
Middle Schools Harnett Central Middle
High Schools Harnett Central
Others
Tax ID 130527 0012 36
Ownership More than a year
Security Features Security System,Smoke Detector(s)
Acceptable Financing Cash, New Loan
Listing Terms Cash, New Loan
Financing VA
Special Listing Condition None
Read Less Info
Want to know what your home might be worth? Contact us for a FREE valuation!

Our team is ready to help you sell your home for the highest possible price ASAP
Bought with NON MEMBER COMPANY

"My job is to find and attract mastery-based agents to the office, protect the culture, and make sure everyone is happy! "






