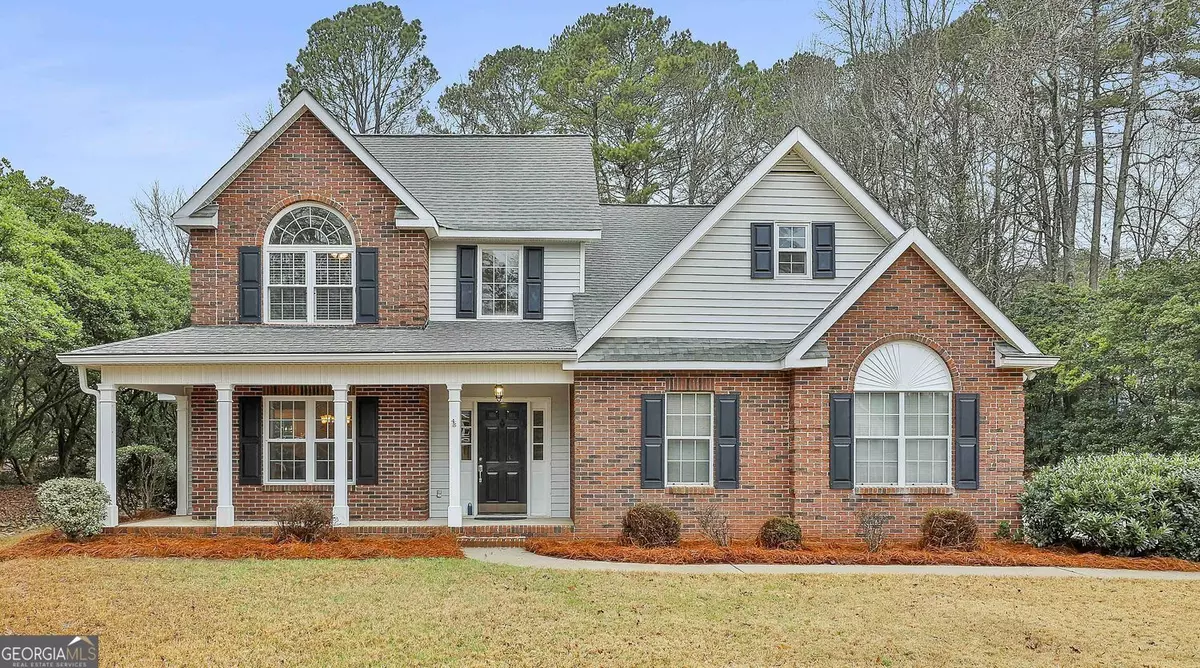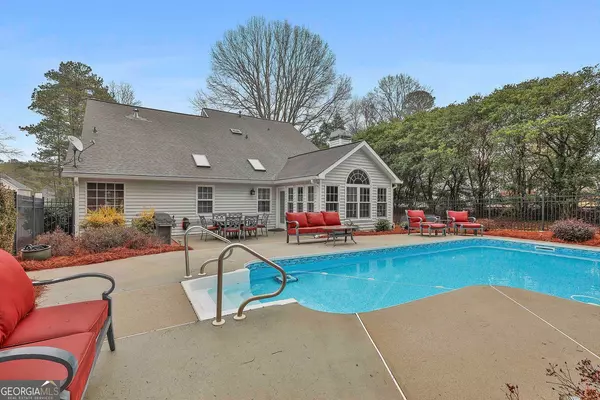For more information regarding the value of a property, please contact us for a free consultation.
4 Beds
2.5 Baths
2,621 SqFt
SOLD DATE : 04/30/2025
Key Details
Property Type Single Family Home
Sub Type Single Family Residence
Listing Status Sold
Purchase Type For Sale
Square Footage 2,621 sqft
Price per Sqft $234
Subdivision Huntington Place
MLS Listing ID 10447935
Sold Date 04/30/25
Style Brick Front,Traditional
Bedrooms 4
Full Baths 2
Half Baths 1
HOA Y/N No
Year Built 1990
Annual Tax Amount $5,595
Tax Year 2024
Lot Size 0.500 Acres
Acres 0.5
Lot Dimensions 21780
Property Sub-Type Single Family Residence
Source Georgia MLS 2
Property Description
BACK ON THE MARKET due to buyer's contingency falling through - no fault of home or seller. 2nd chance to see this great home before it's gone again!! This beautiful home is truly a GREAT FIND! It is in a top school district (Braelinn/Rising Starr/Starr's Mill), has 4 bedrooms PLUS a bonus room, AND has a private yard with a POOL! It is in excellent condition...well-maintained and updated! On the main floor you will find an updated eat-in kitchen (with walk-in pantry) that is open to the family room, a large separate dining room, a cozy family room with a whitewashed brick fireplace, a sunroom (which could be a great office or playroom) that overlooks the pool, and a spacious master suite with lots of natural light. Upstairs you will find 3 additional bedrooms and a flex/bonus room which makes for a great teen suite or playroom. This home is on a private half-acre level lot with a large patio area, privacy landscaping, and a pool with a new liner. Other notable features include: a cozy front porch, updated kitchen and bathrooms, new water heater, updated windows, walk-in pantry addition, and no HOA.
Location
State GA
County Fayette
Rooms
Other Rooms Shed(s)
Basement None
Interior
Interior Features Double Vanity, Master On Main Level, Separate Shower, Soaking Tub, Tile Bath, Vaulted Ceiling(s), Walk-In Closet(s)
Heating Central, Natural Gas, Zoned, Forced Air
Cooling Central Air, Ceiling Fan(s), Electric, Zoned
Flooring Hardwood, Carpet
Fireplaces Number 1
Fireplaces Type Family Room, Factory Built
Fireplace Yes
Appliance Dishwasher, Microwave, Oven/Range (Combo)
Laundry Other
Exterior
Exterior Feature Other
Parking Features Attached, Garage, Garage Door Opener, Storage
Garage Spaces 2.0
Fence Back Yard, Fenced
Pool In Ground
Community Features Walk To Schools, Street Lights
Utilities Available Underground Utilities, Cable Available, Sewer Connected, Electricity Available, High Speed Internet, Natural Gas Available, Phone Available, Water Available
View Y/N No
Roof Type Composition
Total Parking Spaces 2
Garage Yes
Private Pool Yes
Building
Lot Description Level, Private
Faces From the intersection of Hwy 54 and Peachtree Pkwy, head south on Peachtree Pkwy. Cross over Robinson Road. Turn right on Sussex Trail. Turn left on Yarborough Drive. The home will be on your right.
Foundation Slab
Sewer Public Sewer
Water Public
Structure Type Brick
New Construction No
Schools
Elementary Schools Braelinn
Middle Schools Rising Starr
High Schools Starrs Mill
Others
HOA Fee Include None
Tax ID 060817031
Acceptable Financing Cash, Conventional, FHA, VA Loan
Listing Terms Cash, Conventional, FHA, VA Loan
Special Listing Condition Resale
Read Less Info
Want to know what your home might be worth? Contact us for a FREE valuation!

Our team is ready to help you sell your home for the highest possible price ASAP

© 2025 Georgia Multiple Listing Service. All Rights Reserved.
"My job is to find and attract mastery-based agents to the office, protect the culture, and make sure everyone is happy! "






