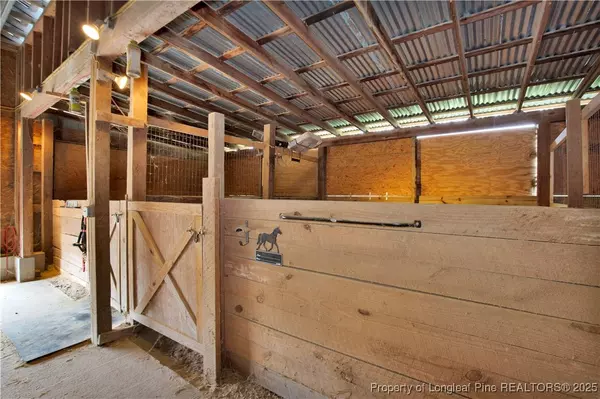For more information regarding the value of a property, please contact us for a free consultation.
3 Beds
3 Baths
2,205 SqFt
SOLD DATE : 05/28/2025
Key Details
Property Type Single Family Home
Sub Type Single Family Residence
Listing Status Sold
Purchase Type For Sale
Square Footage 2,205 sqft
Price per Sqft $181
Subdivision Wade
MLS Listing ID 740903
Sold Date 05/28/25
Style One and One Half Story
Bedrooms 3
Full Baths 3
HOA Y/N No
Year Built 2001
Property Sub-Type Single Family Residence
Property Description
Welcome to your own slice of country paradise! Situated on 2 acres of equestrian-friendly land, this 3-bedroom, 3-bathroom home offers peaceful living with room to roam. Relax on the covered front porch or enjoy the open space this property provides. Inside, you're welcomed by a cozy living room with a fireplace, leading to the spacious eat-in kitchen with plenty of cabinet storage. The first-floor primary suite features dual vanities, his and hers closets, a private water closet, and a separate shower. 2 additional bedrooms on the main level offer flexibility for family or guests. Upstairs, you'll find a 4th room that can be used as a bedroom, full hall bath, and a study—perfect for a home office or hobby space. A two-car garage provides added convenience, and the acreage allows for horses, gardens, or outdoor fun. This home combines functionality and charm, making it ideal for those seeking both space and serenity. Don't miss this unique opportunity to own a piece of the countryside!
Location
State NC
County Cumberland
Community Gutter(S)
Rooms
Other Rooms Barn(s), Stable(s)
Basement Crawl Space
Interior
Interior Features Ceiling Fan(s), Double Vanity, Eat-in Kitchen, Jetted Tub, Primary Downstairs, Separate Shower, Walk-In Closet(s)
Heating Heat Pump
Cooling Central Air
Flooring Hardwood, Vinyl
Fireplaces Number 1
Fireplaces Type Gas
Fireplace Yes
Appliance Dishwasher, Electric Range, Disposal, Microwave, Refrigerator
Laundry Washer Hookup, Dryer Hookup, Main Level
Exterior
Exterior Feature Fence, Porch, Patio
Parking Features Attached, Garage
Garage Spaces 2.0
Garage Description 2.0
Fence Yard Fenced
Community Features Gutter(s)
Water Access Desc Public
Porch Covered, Front Porch, Patio, Porch
Building
Lot Description 2-3 Acres
Entry Level One and One Half
Sewer Septic Tank
Water Public
Architectural Style One and One Half Story
Level or Stories One and One Half
Additional Building Barn(s), Stable(s)
New Construction No
Schools
Middle Schools Mac Williams Middle School
High Schools Cape Fear Senior High
Others
Tax ID 0590-01-0049
Ownership More than a year
Acceptable Financing Cash, Conventional, FHA, USDA Loan, VA Loan
Listing Terms Cash, Conventional, FHA, USDA Loan, VA Loan
Financing VA
Special Listing Condition None
Read Less Info
Want to know what your home might be worth? Contact us for a FREE valuation!

Our team is ready to help you sell your home for the highest possible price ASAP
Bought with NORTHGROUP REAL ESTATE

"My job is to find and attract mastery-based agents to the office, protect the culture, and make sure everyone is happy! "






