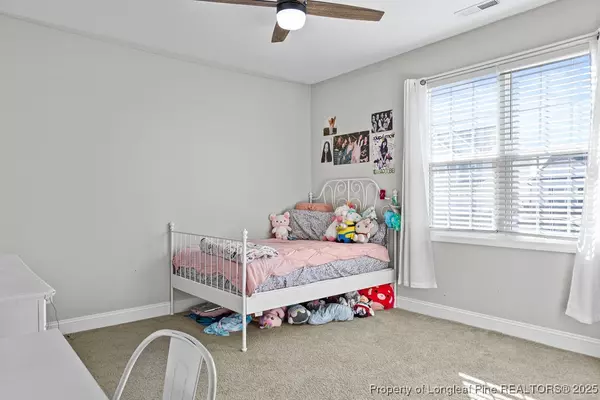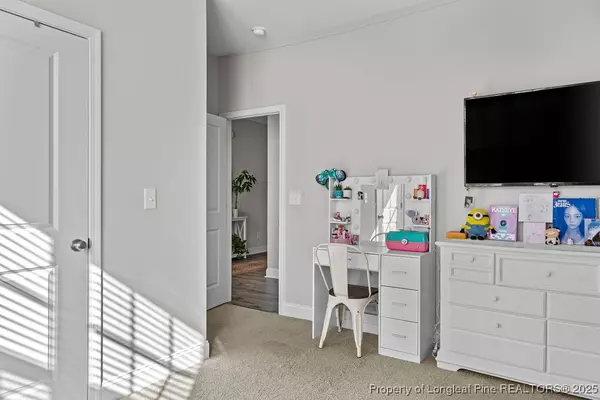For more information regarding the value of a property, please contact us for a free consultation.
4 Beds
3 Baths
2,535 SqFt
SOLD DATE : 06/27/2025
Key Details
Property Type Single Family Home
Sub Type Single Family Residence
Listing Status Sold
Purchase Type For Sale
Square Footage 2,535 sqft
Price per Sqft $147
Subdivision The Gardens At Cypress Lakes
MLS Listing ID 740610
Sold Date 06/27/25
Style Two Story
Bedrooms 4
Full Baths 3
HOA Fees $30/ann
HOA Y/N Yes
Year Built 2021
Lot Size 6,969 Sqft
Acres 0.16
Property Sub-Type Single Family Residence
Property Description
This stunning home offers over 2,400 sq. ft. of thoughtfully designed living space, featuring 4 bedrooms, 3 full baths, and a spacious bonus room. Located in a desirable neighborhood with a community pool and playground, this home boasts an open floor plan with a large great room, a gas log fireplace, and an eat-in kitchen with an island, granite countertops, stainless steel appliances—including a gas range—and a pantry. The first-floor master suite impresses with a tray ceiling, a huge walk-in closet, a dual vanity, a soaking tub, and a separate shower. Two guest bedrooms, a full bath, and a laundry room complete the first floor. Upstairs, you'll find an additional bedroom, a full bath, and a generous bonus room—perfect for a private in-law suite. Enjoy outdoor living on the covered back patio overlooking the backyard. Zoned for highly sought-after Gray's Creek schools, this home is a must-see!
Location
State NC
County Cumberland
Community Gutter(S)
Interior
Interior Features Breakfast Bar, Bathtub, Tray Ceiling(s), Ceiling Fan(s), Coffered Ceiling(s), Double Vanity, Eat-in Kitchen, Granite Counters, Garden Tub/Roman Tub, Kitchen Island, Kitchen/Dining Combo, Primary Downstairs, Bath in Primary Bedroom, Open Floorplan, Separate Shower, Tub Shower, Walk-In Closet(s), Walk-In Shower
Heating Heat Pump
Cooling Central Air
Flooring Luxury Vinyl Plank, Tile, Carpet
Fireplaces Number 1
Fireplaces Type Gas Log
Fireplace No
Appliance Dishwasher, Gas Range, Microwave, Stainless Steel Appliance(s)
Laundry Washer Hookup, Dryer Hookup, Main Level, In Unit
Exterior
Exterior Feature Fence, Porch
Parking Features Attached, Garage
Garage Spaces 2.0
Garage Description 2.0
Fence Back Yard, Yard Fenced
Community Features Gutter(s)
Water Access Desc Public
Porch Covered, Front Porch, Patio, Porch
Building
Lot Description < 1/4 Acre
Entry Level Two
Foundation Slab
Sewer Public Sewer
Water Public
Architectural Style Two Story
Level or Stories Two
New Construction No
Schools
Middle Schools Grays Creek Middle School
High Schools Grays Creek Senior High
Others
HOA Name Southeastern HOA
Tax ID 0432-16-0254.000
Ownership More than a year
Security Features Smoke Detector(s)
Acceptable Financing Cash, Conventional, FHA, VA Loan
Listing Terms Cash, Conventional, FHA, VA Loan
Financing Conventional
Special Listing Condition Standard
Read Less Info
Want to know what your home might be worth? Contact us for a FREE valuation!

Our team is ready to help you sell your home for the highest possible price ASAP
Bought with BHHS ALL AMERICAN HOMES #2

"My job is to find and attract mastery-based agents to the office, protect the culture, and make sure everyone is happy! "






