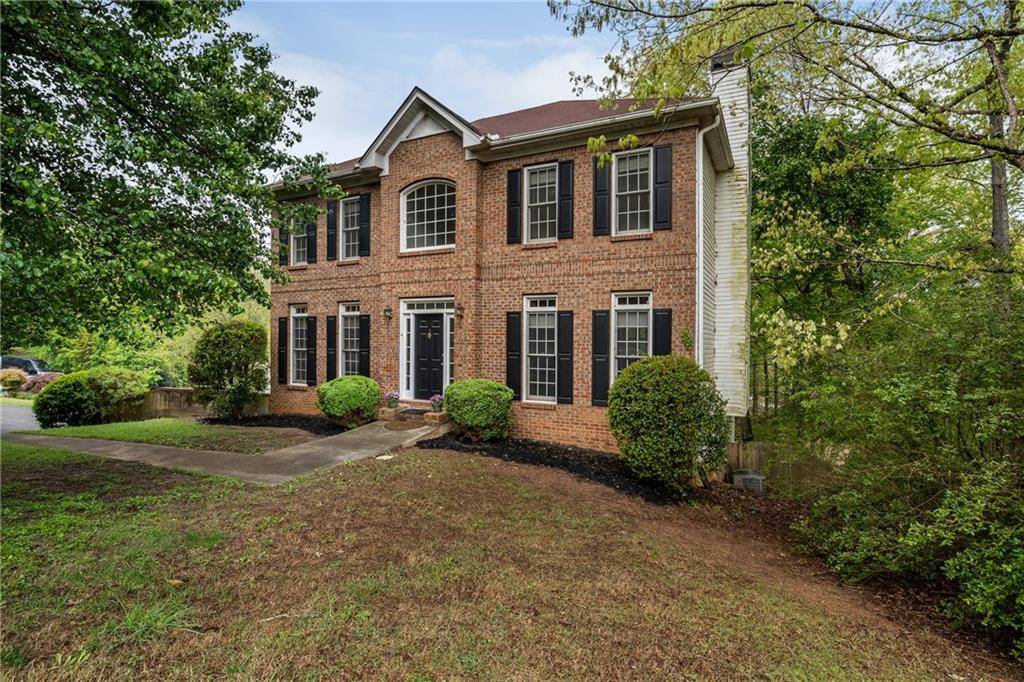For more information regarding the value of a property, please contact us for a free consultation.
4 Beds
3.5 Baths
2,919 SqFt
SOLD DATE : 07/07/2025
Key Details
Property Type Single Family Home
Sub Type Single Family Residence
Listing Status Sold
Purchase Type For Sale
Square Footage 2,919 sqft
Price per Sqft $133
Subdivision Oakridge Estates
MLS Listing ID 7557943
Sold Date 07/07/25
Style Traditional
Bedrooms 4
Full Baths 3
Half Baths 1
Construction Status Resale
HOA Y/N No
Year Built 1997
Annual Tax Amount $4,727
Tax Year 2024
Lot Size 0.340 Acres
Acres 0.34
Property Sub-Type Single Family Residence
Source First Multiple Listing Service
Property Description
This spacious home sits at the entrance of a quiet cul-de-sac in Canton, Georgia, and has plenty of room for everyone. Upstairs you'll find three bedrooms and two full bathrooms. On the main floor, there's a comfortable living area with hardwood floors and a half bath. The basement is partially finished and includes a bedroom, full bath, living space, and even a kitchen—great for guests, extended family, or extra privacy.
The home has a two-car garage underneath and a partially fenced backyard, making it a great spot for kids or pets. It could use some cosmetic updates, but it has solid bones and a lot of potential. It's being sold as-is, giving the next owner a chance to make it their own. Located close to shopping and everyday conveniences, it's also in the Avery Elementary, Creekland Middle, and Creekview High School districts. This property has a Tesla charging station in the drive under!
Location
State GA
County Cherokee
Area Oakridge Estates
Lake Name None
Rooms
Bedroom Description Other
Other Rooms None
Basement Driveway Access, Finished, Finished Bath, Interior Entry, Partial, Walk-Out Access
Dining Room Separate Dining Room
Kitchen Cabinets Stain, Pantry, Other
Interior
Interior Features Double Vanity, Entrance Foyer, Tray Ceiling(s), Walk-In Closet(s), Other
Heating Forced Air, Natural Gas, Zoned
Cooling Ceiling Fan(s), Central Air, Zoned
Flooring Carpet, Hardwood, Tile
Fireplaces Number 1
Fireplaces Type Decorative
Equipment None
Window Features None
Appliance Dishwasher, Disposal, Gas Oven, Gas Range, Gas Water Heater, Microwave
Laundry Other
Exterior
Exterior Feature Private Entrance, Rain Gutters, Rear Stairs
Parking Features Drive Under Main Level, Driveway, Garage, Garage Faces Side
Garage Spaces 2.0
Fence Back Yard, Wood
Pool None
Community Features None
Utilities Available Cable Available, Electricity Available, Natural Gas Available, Phone Available, Sewer Available, Water Available
Waterfront Description None
View Y/N Yes
View Neighborhood
Roof Type Composition,Shingle
Street Surface Asphalt
Accessibility None
Handicap Access None
Porch Covered, Deck
Private Pool false
Building
Lot Description Back Yard, Cul-De-Sac, Front Yard, Wooded
Story Two
Foundation Concrete Perimeter, Slab
Sewer Public Sewer
Water Public
Architectural Style Traditional
Level or Stories Two
Structure Type Brick,Vinyl Siding
Construction Status Resale
Schools
Elementary Schools Avery
Middle Schools Creekland - Cherokee
High Schools Creekview
Others
Senior Community no
Restrictions false
Tax ID 14N23B 107
Read Less Info
Want to know what your home might be worth? Contact us for a FREE valuation!

Our team is ready to help you sell your home for the highest possible price ASAP

Bought with Atlanta Communities
"My job is to find and attract mastery-based agents to the office, protect the culture, and make sure everyone is happy! "






