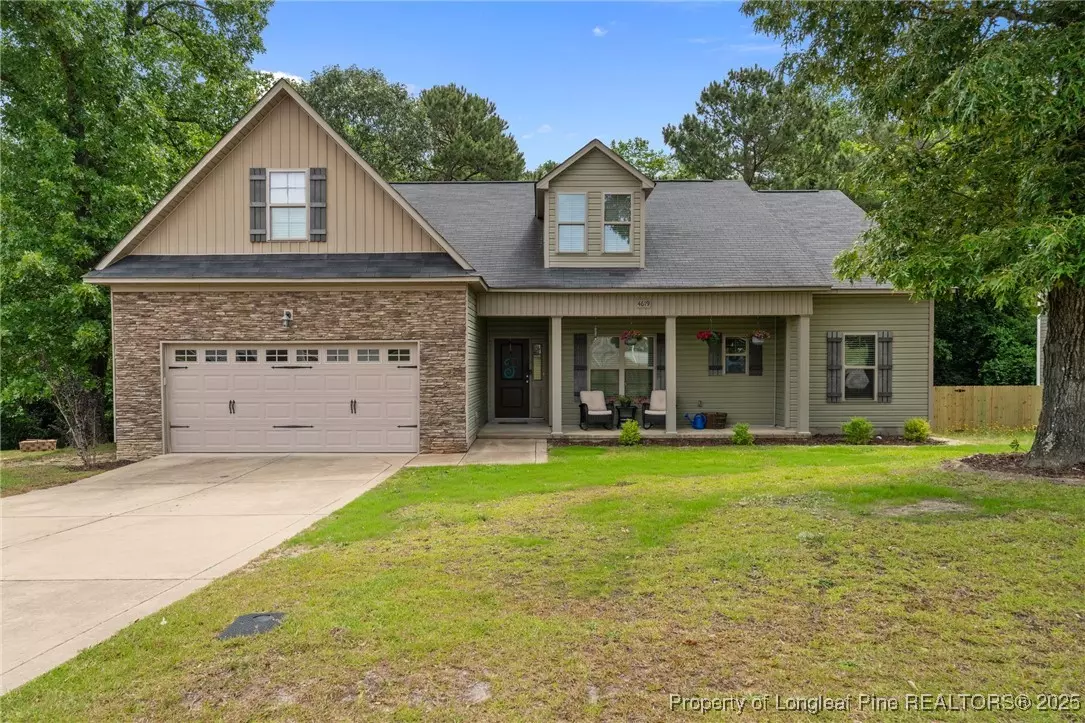For more information regarding the value of a property, please contact us for a free consultation.
3 Beds
2 Baths
1,661 SqFt
SOLD DATE : 08/05/2025
Key Details
Property Type Single Family Home
Sub Type Single Family Residence
Listing Status Sold
Purchase Type For Sale
Square Footage 1,661 sqft
Price per Sqft $168
Subdivision Sheffield Farm N
MLS Listing ID 743626
Sold Date 08/05/25
Style One Story
Bedrooms 3
Full Baths 2
HOA Y/N No
Year Built 2014
Lot Size 0.310 Acres
Acres 0.31
Property Sub-Type Single Family Residence
Property Description
Seller offering $5,000 towards buyer's closing costs! This beautifully maintained one-level home offers spacious and comfortable living with a smart split-bedroom layout. Step into the inviting living room featuring vaulted ceilings that enhance the open, airy feel. The kitchen is equipped with stainless steel appliances, a convenient peninsula for casual dining, and a pantry for ample storage.
The private primary suite includes two closets, dual vanities, a soaking tub, separate shower, and a cozy sitting area perfect for reading or relaxing. Two additional bedrooms are located on the opposite side of the home, ideal for guests or a home office.
Enjoy the convenience of a two-car garage with extra storage, and entertain or unwind in the fully fenced backyard with a brand-new fence for added privacy.
All the benefits of peaceful living with no HOA and no city taxes—just easy, low-maintenance comfort on one convenient level!
Location
State NC
County Cumberland
Interior
Interior Features Breakfast Area, Ceiling Fan(s), Cathedral Ceiling(s), Dual Closets, Eat-in Kitchen, His and Hers Closets, High Speed Internet, Kitchen/Dining Combo, Primary Downstairs, Multiple Closets, Pantry, Soaking Tub, Separate Shower, Vaulted Ceiling(s), Walk-In Closet(s), Window Treatments
Heating Heat Pump
Flooring Carpet, Laminate, Vinyl
Fireplaces Number 1
Fireplaces Type Gas Log
Fireplace Yes
Window Features Blinds,Insulated Windows
Appliance Dishwasher, Disposal, Microwave, Range, Refrigerator
Laundry Main Level
Exterior
Exterior Feature Deck, Fence, Porch
Parking Features Attached, Garage
Garage Spaces 2.0
Garage Description 2.0
Fence Back Yard, Privacy
Water Access Desc Public
Porch Covered, Deck, Front Porch, Patio, Porch
Building
Lot Description 1/4 to 1/2 Acre Lot, Interior Lot
Entry Level One
Foundation Slab
Sewer Public Sewer
Water Public
Architectural Style One Story
Level or Stories One
New Construction No
Schools
Middle Schools Grays Creek Middle School
High Schools Grays Creek Senior High
Others
Tax ID 0403-85-1288.000
Ownership More than a year
Acceptable Financing Cash, New Loan
Listing Terms Cash, New Loan
Financing VA
Special Listing Condition None
Read Less Info
Want to know what your home might be worth? Contact us for a FREE valuation!

Our team is ready to help you sell your home for the highest possible price ASAP
Bought with EVERYTHING PINES PARTNERS LLC

"My job is to find and attract mastery-based agents to the office, protect the culture, and make sure everyone is happy! "






