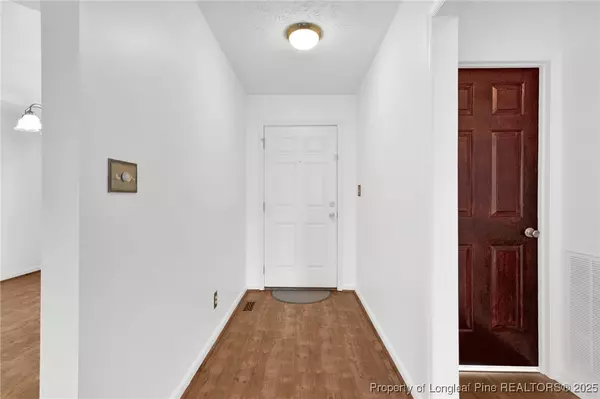For more information regarding the value of a property, please contact us for a free consultation.
3 Beds
2 Baths
1,832 SqFt
SOLD DATE : 08/11/2025
Key Details
Property Type Single Family Home
Sub Type Single Family Residence
Listing Status Sold
Purchase Type For Sale
Square Footage 1,832 sqft
Price per Sqft $153
Subdivision Woodland Hills
MLS Listing ID 746428
Sold Date 08/11/25
Style One and One Half Story
Bedrooms 3
Full Baths 2
Construction Status Good Condition
HOA Y/N No
Year Built 2003
Property Sub-Type Single Family Residence
Property Description
Charming 3-Bedroom Ranch with Bonus Room. This beautifully maintained ranch-style home featuring 3 spacious bedrooms, 2 updated bathrooms, and a versatile bonus room perfect for a home office, playroom, or guest space. The bonus room now includes a brand-new HVAC system installed in 2025, ensuring year-round comfort. Step into a large, dining room and inviting living room that flows into a generously sized kitchen, and granite countertops installed in 2019. Enjoy peace of mind with major upgrades including a new roof (2020), Fresh paint, crawl space encapsulation (2024), and a new deck (2024) ideal for relaxing or entertaining. The main bathroom was just renovated in 2024, and the second bathroom was updated in 2021, adding fresh modern touches throughout the home. Outside, you'll love the fenced backyard with ample space for pets, gardening, or weekend gatherings. Schedule your showing today don't miss this opportunity!
Location
State NC
County Cumberland
Community Gutter(S)
Rooms
Basement Crawl Space
Interior
Interior Features Breakfast Area, Ceiling Fan(s), Cathedral Ceiling(s), Separate/Formal Dining Room, Double Vanity, Entrance Foyer, Granite Counters, Garden Tub/Roman Tub, Primary Downstairs, Vaulted Ceiling(s), Walk-In Closet(s)
Heating Heat Pump
Cooling Central Air, Electric
Flooring Hardwood, Luxury Vinyl Plank, Tile
Fireplaces Number 1
Fireplaces Type Factory Built, Gas Log
Fireplace Yes
Appliance Microwave, Range
Laundry Main Level
Exterior
Exterior Feature Deck, Fence
Parking Features Attached, Garage
Garage Spaces 2.0
Garage Description 2.0
Fence Yard Fenced
Community Features Gutter(s)
Water Access Desc Public
Porch Deck
Building
Lot Description 1/4 to 1/2 Acre Lot
Entry Level One and One Half
Sewer Public Sewer
Water Public
Architectural Style One and One Half Story
Level or Stories One and One Half
New Construction No
Construction Status Good Condition
Schools
Middle Schools Hope Mills Middle School
High Schools South View Senior High
Others
Tax ID 0403-88-8056
Ownership Less than a year
Security Features Smoke Detector(s)
Acceptable Financing Cash, New Loan
Listing Terms Cash, New Loan
Financing VA
Special Listing Condition Standard
Read Less Info
Want to know what your home might be worth? Contact us for a FREE valuation!

Our team is ready to help you sell your home for the highest possible price ASAP
Bought with COLDWELL BANKER ADVANTAGE - FAYETTEVILLE

"My job is to find and attract mastery-based agents to the office, protect the culture, and make sure everyone is happy! "






