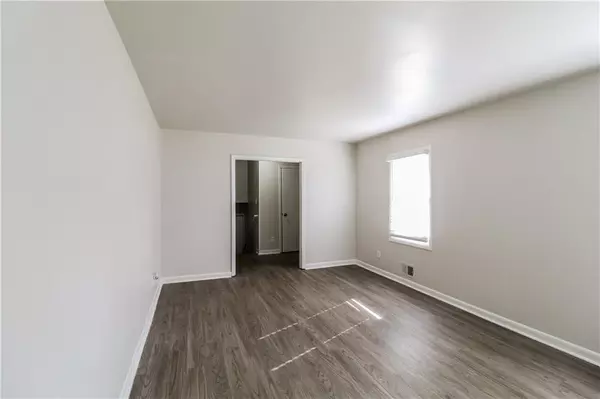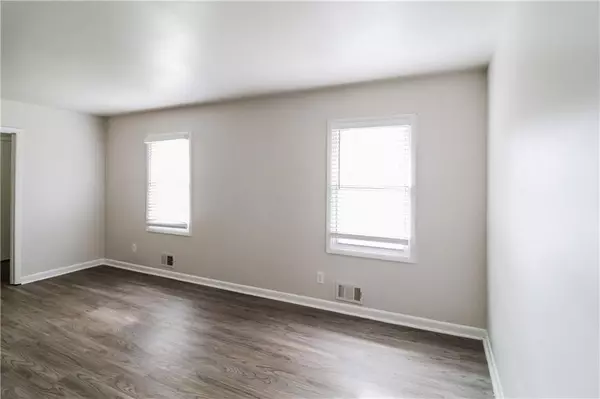For more information regarding the value of a property, please contact us for a free consultation.
3 Beds
2 Baths
1,752 SqFt
SOLD DATE : 08/20/2025
Key Details
Property Type Single Family Home
Sub Type Single Family Residence
Listing Status Sold
Purchase Type For Sale
Square Footage 1,752 sqft
Price per Sqft $128
Subdivision Emerald North
MLS Listing ID 7491162
Sold Date 08/20/25
Style Traditional
Bedrooms 3
Full Baths 2
Construction Status Resale
HOA Y/N Yes
Year Built 1969
Annual Tax Amount $4,691
Tax Year 2023
Lot Size 0.260 Acres
Acres 0.26
Property Sub-Type Single Family Residence
Source First Multiple Listing Service
Property Description
Welcome to Emerald North Sub in the Dekalb School District! This 3 Bedroom, 2 Bath traditional home features a Living Room, Dining Room, and Kitchen with white cabinets and solid surface countertops. The Master Bedroom includes a walk-in closet and an attached Full Bath. Two additional Bedrooms and a second Full Bath are also located upstairs. New Luxury Vinyl Plank and New Carpet Throughout. Additional features include a fenced-in backyard and a 1-car garage.
Location
State GA
County Dekalb
Area Emerald North
Lake Name None
Rooms
Bedroom Description None
Other Rooms None
Basement None
Dining Room Separate Dining Room
Kitchen Cabinets White, Solid Surface Counters
Interior
Interior Features Walk-In Closet(s)
Heating Central
Cooling Central Air
Flooring Carpet, Hardwood
Fireplaces Type None
Equipment None
Window Features None
Appliance Disposal, Refrigerator
Laundry Laundry Room, Main Level
Exterior
Exterior Feature None
Parking Features Attached, Garage
Garage Spaces 1.0
Fence Fenced, Wrought Iron
Pool None
Community Features None
Utilities Available Electricity Available, Sewer Available, Water Available
Waterfront Description None
View Y/N Yes
View Other
Roof Type Other
Street Surface Paved
Accessibility None
Handicap Access None
Porch Deck
Private Pool false
Building
Lot Description Back Yard
Story Two
Foundation None
Sewer Public Sewer
Water Public
Architectural Style Traditional
Level or Stories Two
Structure Type Frame
Construction Status Resale
Schools
Elementary Schools Canby Lane
Middle Schools Mary Mcleod Bethune
High Schools Towers
Others
Senior Community no
Restrictions false
Tax ID 15 157 17 042
Read Less Info
Want to know what your home might be worth? Contact us for a FREE valuation!

Our team is ready to help you sell your home for the highest possible price ASAP

Bought with Harry Norman REALTORS
"My job is to find and attract mastery-based agents to the office, protect the culture, and make sure everyone is happy! "






