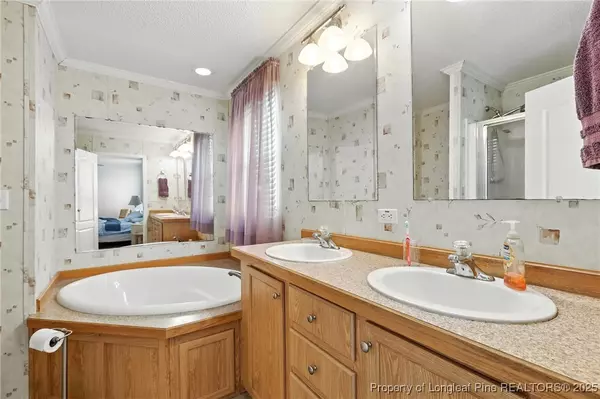For more information regarding the value of a property, please contact us for a free consultation.
3 Beds
2 Baths
1,851 SqFt
SOLD DATE : 08/27/2025
Key Details
Property Type Manufactured Home
Sub Type Manufactured Home
Listing Status Sold
Purchase Type For Sale
Square Footage 1,851 sqft
Price per Sqft $116
Subdivision Cherokee Ridge
MLS Listing ID 745451
Sold Date 08/27/25
Style Manufactured Home
Bedrooms 3
Full Baths 2
Construction Status Average Condition
HOA Y/N No
Year Built 2005
Lot Size 0.590 Acres
Acres 0.59
Property Sub-Type Manufactured Home
Property Description
$15,000 USE AS YOU CHOOSE WITH $1000 HOME WARRANTY!!!
Welcome to this spacious manufactured home located on a large 0.59-acre corner lot in the Cherokee Ridge subdivision of Lillington. With over 1,800 square feet of living space, this 3-bedroom, 2-bathroom home offers a functional layout with generous room sizes and a flexible living area.
The primary suite features dual vanities, a garden tub, and a separate shower. The open concept living, dining, and kitchen areas provide a comfortable setting with plenty of room for everyday living and entertaining. Secondary bedrooms are well-sized and can serve a variety of needs.
Outside, enjoy the privacy of a fenced backyard along with a storage shed for your tools and equipment. The expansive lot offers room to relax, play, or garden, with easy access to nearby amenities and major routes.
The seller is offering a $15,000 use-as-you-choose credit at closing—ideal for closing costs, upgrades, or a rate buy-down. A one-year home warranty of the buyer's choice (up to $1,000) is also included.
Don't miss this opportunity to own a spacious home on a large corner lot in a convenient location.
Location
State NC
County Harnett
Rooms
Basement Crawl Space
Interior
Interior Features Ceiling Fan(s), Dining Area, Separate/Formal Dining Room, Double Vanity, Eat-in Kitchen, Garden Tub/Roman Tub, Kitchen Island, Living/Dining Room, Bath in Primary Bedroom, Pantry, Separate Shower, Walk-In Closet(s), Window Treatments
Heating Heat Pump
Cooling Central Air
Flooring Vinyl, Carpet
Fireplaces Number 1
Fireplaces Type Wood Burning
Fireplace Yes
Window Features Blinds
Appliance Dishwasher, Electric Range, Oven, Refrigerator, Range Hood
Laundry Washer Hookup, Dryer Hookup
Exterior
Exterior Feature Corner Lot, Fence, Patio, Storage
Parking Features No Garage
Fence Back Yard, Yard Fenced
Water Access Desc Public
Porch Patio
Building
Lot Description Cul-De-Sac, Partially Cleared
Sewer Septic Tank
Water Public
Architectural Style Manufactured Home
New Construction No
Construction Status Average Condition
Schools
Middle Schools Western Harnett Middle School
High Schools Western Harnett High School
Others
Tax ID 039597 0183 38
Ownership More than a year
Acceptable Financing Cash, Conventional, FHA 203(k), FHA, New Loan, Rehab Financing, USDA Loan, VA Loan
Listing Terms Cash, Conventional, FHA 203(k), FHA, New Loan, Rehab Financing, USDA Loan, VA Loan
Financing FHA
Special Listing Condition Standard
Read Less Info
Want to know what your home might be worth? Contact us for a FREE valuation!

Our team is ready to help you sell your home for the highest possible price ASAP
Bought with LPT REALTY LLC

"My job is to find and attract mastery-based agents to the office, protect the culture, and make sure everyone is happy! "






