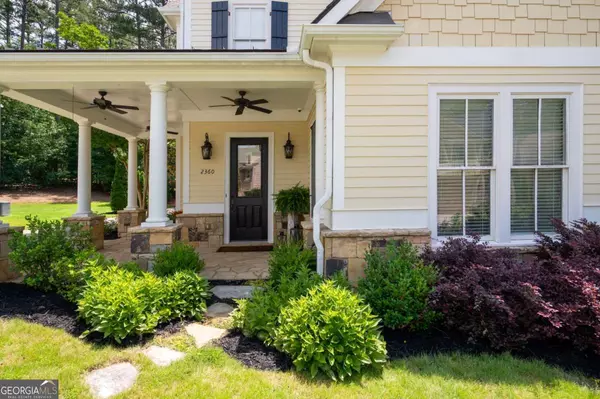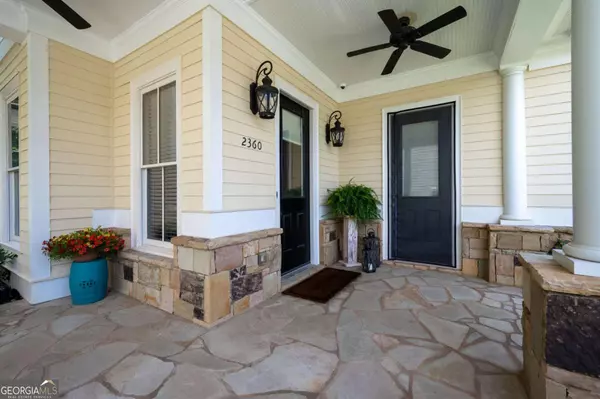For more information regarding the value of a property, please contact us for a free consultation.
3 Beds
3 Baths
2,730 SqFt
SOLD DATE : 08/29/2025
Key Details
Property Type Townhouse
Sub Type Townhouse
Listing Status Sold
Purchase Type For Sale
Square Footage 2,730 sqft
Price per Sqft $167
Subdivision Whispering Lake
MLS Listing ID 10542869
Sold Date 08/29/25
Style Craftsman,Traditional
Bedrooms 3
Full Baths 3
HOA Fees $1,020
HOA Y/N Yes
Year Built 2007
Annual Tax Amount $4,496
Tax Year 2024
Lot Size 2,613 Sqft
Acres 0.06
Lot Dimensions 2613.6
Property Sub-Type Townhouse
Source Georgia MLS 2
Property Description
BACK ON THE MARKET - DUE TO NO FAULT OF PROPERTY OR SELLER! GREAT DEAL - compare price per sq. foot w/area homes! A must-see 2,700+ sq. ft. craftsman-style townhome that lives like a single-family home - tucked in the quiet, beautifully maintained, Whispering Lake neighborhood, just minutes (half a mile) from vibrant Downtown Kennesaw. Much larger & priced well below the cost per sq. foot of nearby new construction, this home offers character, charm, craftsmanship and upgrades throughout. Not your average cookie-cutter townhome. Very private & only connects with one other townhome. Spacious open-concept main level featuring a large family room with an electric gas-log fireplace, beautiful main level home office, chef's kitchen with a large granite island, stainless steel appliances, custom wood cabinetry & backsplash, spacious dining area & large laundry room with sink. Lots of storage & a large walk-in closet under the stairs. Upstairs, the oversized primary suite includes a luxurious tiled ensuite bath and a large walk-in closet. Two generously sized secondary bedrooms share a Jack & Jill bathroom, and a built-in desk in the hallway offers a great homework or work-from-home spot. All bedrooms feature oversized walk-in closets for maximum storage. Long, private driveway, a two-car garage, plus extra guest parking nearby. Beautiful landscaping. The covered stone Patio is the perfect spot for grilling & relaxing. This smart home is equipped with an Amazon wall screen, upgraded Nest thermostats, keyless door entry & modern tech touches throughout. Small, tranquil neighborhood with walking trails and a scenic pond, yet walkable to all the dining, shops, and events in Downtown Kennesaw - this home offers the perfect blend of convenience and tranquility. Exceptional value for the beautiful quality craftsmanship this home offers. GORGEOUS & MOVE-IN READY! Ask listing agent about special Buyer incentives and loan programs.
Location
State GA
County Cobb
Rooms
Basement None
Dining Room Seats 12+
Interior
Interior Features Double Vanity, High Ceilings, Separate Shower, Tile Bath, Tray Ceiling(s), Entrance Foyer, Vaulted Ceiling(s), Walk-In Closet(s)
Heating Central, Natural Gas, Zoned
Cooling Ceiling Fan(s), Central Air, Zoned
Flooring Carpet, Hardwood, Tile
Fireplaces Number 1
Fireplaces Type Family Room, Gas Log
Fireplace Yes
Appliance Dishwasher, Disposal, Gas Water Heater, Ice Maker, Microwave, Range, Refrigerator, Stainless Steel Appliance(s)
Laundry Other
Exterior
Parking Features Garage, Attached, Kitchen Level, Garage Door Opener, Side/Rear Entrance
Garage Spaces 2.0
Community Features Lake, Sidewalks, Street Lights, Walk To Schools, Near Shopping
Utilities Available Cable Available, Electricity Available, High Speed Internet, Natural Gas Available, Phone Available, Sewer Available, Sewer Connected, Underground Utilities, Water Available
View Y/N No
Roof Type Composition
Total Parking Spaces 2
Garage Yes
Private Pool No
Building
Lot Description Level
Faces From Downtown Kennesaw, take a right on Moon Station, Left on Matlock Rd, Left in Whispering Lake, Home will be on your left. Driveway is at mailbox market 2360.
Foundation Slab
Sewer Public Sewer
Water Public
Structure Type Concrete
New Construction No
Schools
Elementary Schools Big Shanty
Middle Schools Awtrey
High Schools North Cobb
Others
HOA Fee Include Maintenance Grounds
Tax ID 20012803340
Security Features Security System,Smoke Detector(s)
Acceptable Financing Cash, Conventional, FHA, Other, VA Loan
Listing Terms Cash, Conventional, FHA, Other, VA Loan
Special Listing Condition Resale
Read Less Info
Want to know what your home might be worth? Contact us for a FREE valuation!

Our team is ready to help you sell your home for the highest possible price ASAP

© 2025 Georgia Multiple Listing Service. All Rights Reserved.
"My job is to find and attract mastery-based agents to the office, protect the culture, and make sure everyone is happy! "






