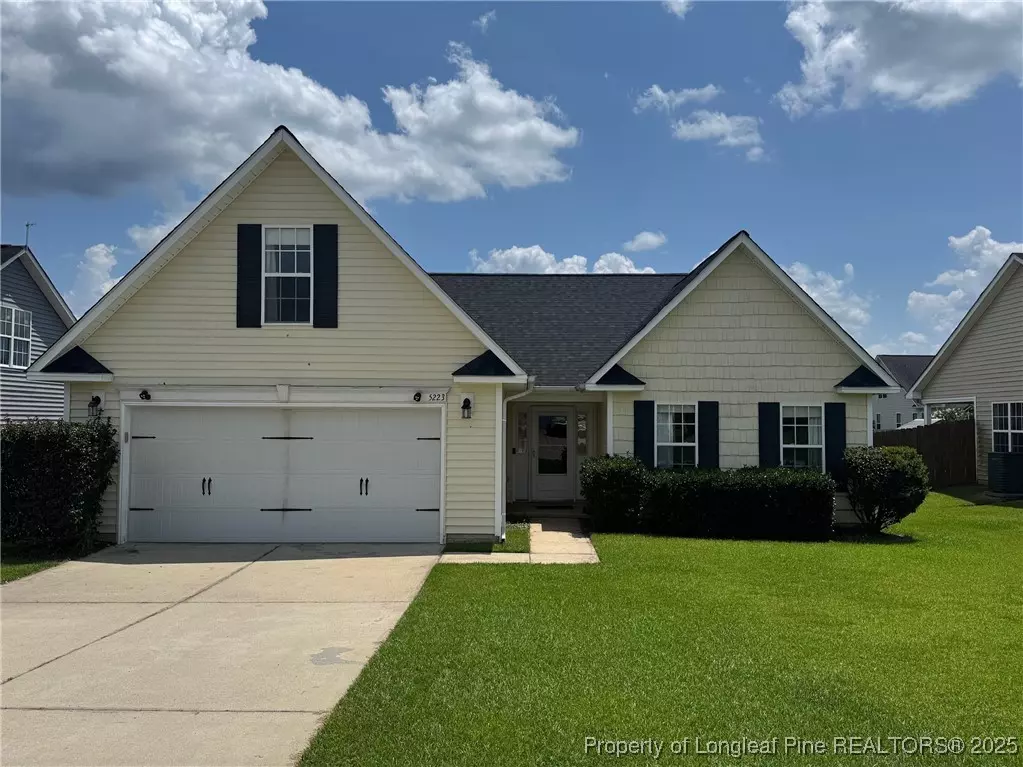For more information regarding the value of a property, please contact us for a free consultation.
4 Beds
2 Baths
1,689 SqFt
SOLD DATE : 09/04/2025
Key Details
Property Type Single Family Home
Sub Type Single Family Residence
Listing Status Sold
Purchase Type For Sale
Square Footage 1,689 sqft
Price per Sqft $158
Subdivision Asphens Creek
MLS Listing ID 747074
Sold Date 09/04/25
Style Ranch
Bedrooms 4
Full Baths 2
Construction Status Good Condition
HOA Y/N No
Year Built 2006
Lot Size 8,712 Sqft
Acres 0.2
Property Sub-Type Single Family Residence
Property Description
Well maintained ranch home nestled in the heart of Asphen's Creek. Located just 5 minutes from Grays Creek High School and 15 minutes to the heart of Hope Mills, its all the shopping and dining you could need. This home has a very spacious living room featuring a gas log fireplace, a separate dining area, and a kitchen with granite countertop breakfast bar. The home has 4 bedrooms and 2 baths with bonus being the 4th bedroom, to include a closet. Master bedroom features a walk in closet, bath with garden tub, separate shower, and a double vanity. There is a fenced in back yard with a large deck and a large sun shade to enjoy fun times with friends and family. The carpet throughout is only a few years old and is in great condition, a new roof was just installed in 2025, and a new HVAC in 2024 for the main living area. Secondary unit for the bonus room has been recently service, and invoices are in the transaction folder. This home is truly a must see.
Location
State NC
County Cumberland
Rooms
Basement None
Interior
Interior Features Ceiling Fan(s), Cathedral Ceiling(s), Double Vanity, Entrance Foyer, Eat-in Kitchen, Granite Counters, Garden Tub/Roman Tub, Pantry, Separate Shower, Utility Room, Vaulted Ceiling(s), Walk-In Closet(s), Walk-In Shower, Window Treatments
Heating Heat Pump
Cooling Central Air
Flooring Laminate, Tile, Vinyl, Carpet
Fireplaces Number 1
Fireplaces Type Gas Log
Fireplace Yes
Window Features Blinds,Insulated Windows
Appliance Dishwasher, Microwave, Range, Refrigerator
Laundry Main Level
Exterior
Exterior Feature Deck, Fence
Parking Features Attached, Garage
Garage Spaces 2.0
Garage Description 2.0
Fence Back Yard, Privacy
Water Access Desc Public
Porch Deck
Building
Lot Description < 1/4 Acre, Level
Sewer Public Sewer
Water Public
Architectural Style Ranch
New Construction No
Construction Status Good Condition
Schools
Elementary Schools Gallberry Farms Elementary
Middle Schools Grays Creek Middle School
High Schools Grays Creek Senior High
Others
Tax ID 0432-09-4747
Ownership More than a year
Security Features Security System
Acceptable Financing Cash, FHA, New Loan, USDA Loan, VA Loan
Listing Terms Cash, FHA, New Loan, USDA Loan, VA Loan
Financing VA
Special Listing Condition None
Read Less Info
Want to know what your home might be worth? Contact us for a FREE valuation!

Our team is ready to help you sell your home for the highest possible price ASAP
Bought with KELLER WILLIAMS REALTY (PINEHURST)

"My job is to find and attract mastery-based agents to the office, protect the culture, and make sure everyone is happy! "






