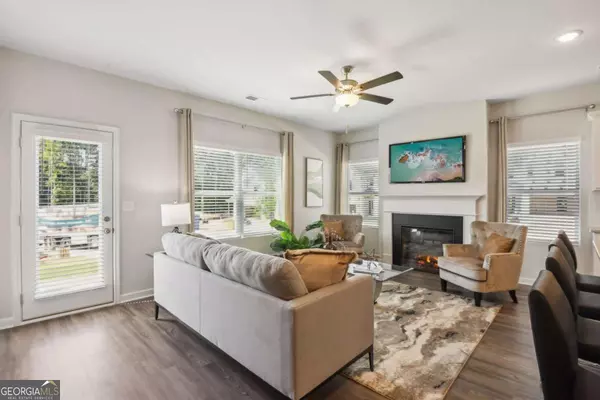For more information regarding the value of a property, please contact us for a free consultation.
4 Beds
2.5 Baths
SOLD DATE : 09/17/2025
Key Details
Property Type Townhouse
Sub Type Townhouse
Listing Status Sold
Purchase Type For Sale
Subdivision The Enclave At Whitewater Creek
MLS Listing ID 10546051
Sold Date 09/17/25
Style Traditional
Bedrooms 4
Full Baths 2
Half Baths 1
HOA Fees $1,200
HOA Y/N Yes
Year Built 2025
Tax Year 2025
Property Sub-Type Townhouse
Source Georgia MLS 2
Property Description
Discover the Lenox Floor Plan - Where Modern Elegance Meets Everyday Comfort! Step into a home designed to impress from the moment you enter. The Lenox welcomes you with stylish flooring that flows seamlessly throughout the open-concept main level. The sun-drenched family room, centered around a warm fireplace, offers the ideal setting for relaxing nights or entertaining guests. The heart of the home is the chef-inspired kitchen-featuring classic white cabinetry, sparkling granite countertops, an extended island perfect for meal prep or casual dining, and elegant recessed and pendant lighting that adds the perfect touch of sophistication. Upstairs, your private retreat awaits in the spacious owner's suite, complete with a spa-like bath including dual vanities, a sleek standing shower, and a generous walk-in closet. Three additional bedrooms, a beautifully appointed hall bath with granite counters, and a convenient upstairs laundry room provide comfort and function for the whole family. Outside your door, enjoy exceptional community amenities like a multipurpose recreation field, private playground, and dog park-perfect for every lifestyle. Plus, you're just minutes from top-tier shopping, dining, and major highways, making daily living and commuting effortless. Location is everything-just 15 minutes from Hartsfield-Jackson Atlanta International Airport, and close to a wide array of shopping and dining options, you'll have everything you need right at your fingertips. Plus, easy access to major highways makes commuting a breeze. These homes are selling fast! Don't miss this opportunity to own a beautiful townhome that truly has it all-Schedule your private tour today before it's gone!
Location
State GA
County Fulton
Rooms
Basement None
Interior
Interior Features Double Vanity
Heating Central
Cooling Central Air
Flooring Carpet, Vinyl
Fireplaces Number 1
Fireplace Yes
Appliance Dishwasher, Microwave
Laundry In Hall, Upper Level
Exterior
Parking Features Garage, Attached
Garage Spaces 2.0
Community Features Sidewalks, Walk To Schools, Near Shopping
Utilities Available Cable Available, Electricity Available, Sewer Available, Water Available
Waterfront Description No Dock Or Boathouse
View Y/N No
Roof Type Composition
Total Parking Spaces 2
Garage Yes
Private Pool No
Building
Lot Description Level
Faces 85S TO EXIT 64 (GA-138). TRAVEL 2 MILES AND COMMUNITY IS ON THE RIGHT. GPS LOCATION IS 5332 JONESBORO RD, UNION CITY, GA 30291.
Foundation Slab
Sewer Public Sewer
Water Public
Architectural Style Traditional
Structure Type Concrete
New Construction Yes
Schools
Elementary Schools Gullatt
Middle Schools Renaissance
High Schools Langston Hughes
Others
HOA Fee Include Maintenance Structure,Maintenance Grounds
Tax ID 0139
Security Features Smoke Detector(s)
Special Listing Condition New Construction
Read Less Info
Want to know what your home might be worth? Contact us for a FREE valuation!

Our team is ready to help you sell your home for the highest possible price ASAP

© 2025 Georgia Multiple Listing Service. All Rights Reserved.

"My job is to find and attract mastery-based agents to the office, protect the culture, and make sure everyone is happy! "






