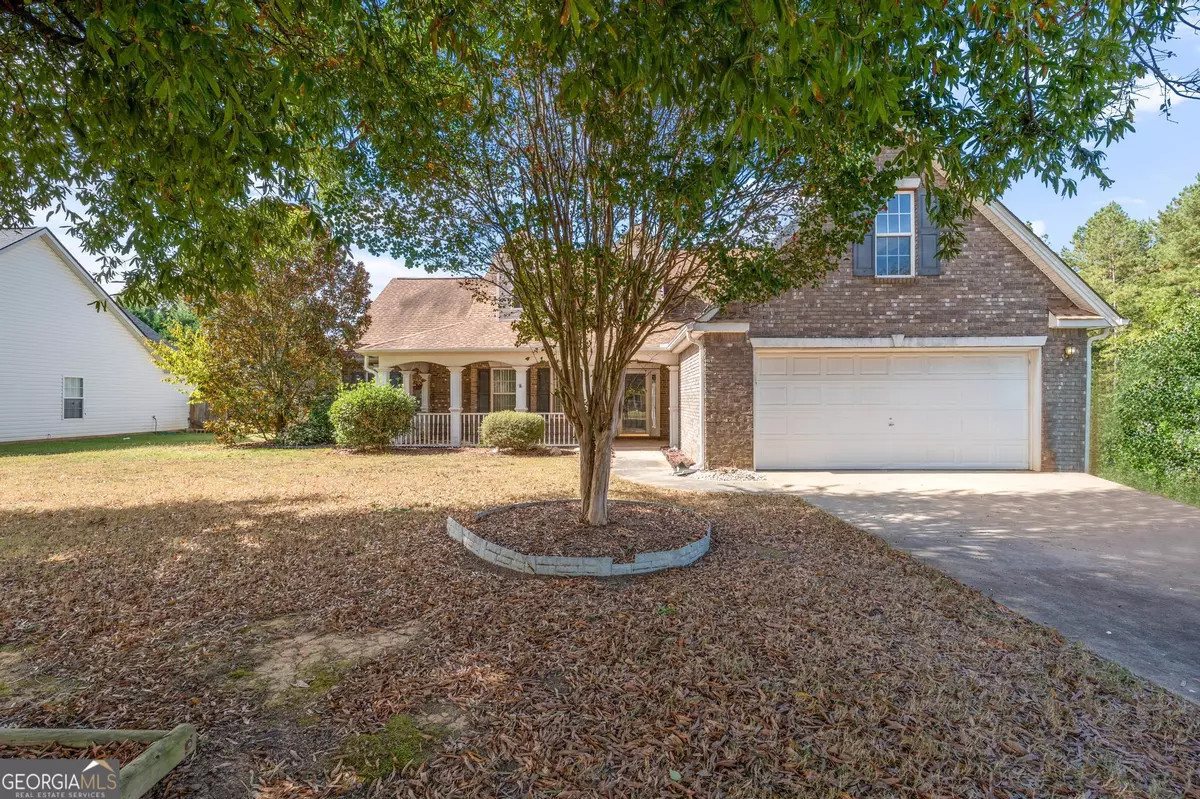For more information regarding the value of a property, please contact us for a free consultation.
3 Beds
2 Baths
1,851 SqFt
SOLD DATE : 10/30/2025
Key Details
Property Type Single Family Home
Sub Type Single Family Residence
Listing Status Sold
Purchase Type For Sale
Square Footage 1,851 sqft
Price per Sqft $148
Subdivision Bridgeport
MLS Listing ID 10619889
Sold Date 10/30/25
Style Ranch,Traditional
Bedrooms 3
Full Baths 2
HOA Y/N Yes
Year Built 2003
Annual Tax Amount $5,027
Tax Year 24
Lot Size 0.500 Acres
Acres 0.5
Lot Dimensions 21780
Property Sub-Type Single Family Residence
Source Georgia MLS 2
Property Description
Welcome to this charming 3 bedroom, 2 bathroom ranch home offering the convenience of one-level living on a spacious half-acre fenced lot. Step inside to find brand new flooring, fresh paint, and high ceilings throughout. This home features a formal dining room perfect for gatherings, a kitchen with a breakfast area and bar, and a large laundry room for added functionality. Relax in the family room by the fireplace or retreat to your master suite with a bonus space that can be used for your home office, gym, or flex room. Major updates have already been taken care of, including a newer roof, HVAC system, and water heater. A 2-car garage provides ample parking and storage space. Move in ready and located in a quiet community that offers a pool, playground, and sidewalks! Easily commutable to downtown Hampton, local schools, I-75, and 19/41. Schedule your tour today!
Location
State GA
County Henry
Rooms
Bedroom Description Master On Main Level
Basement None
Dining Room Separate Room
Interior
Interior Features High Ceilings, Master On Main Level, Separate Shower, Soaking Tub, Tray Ceiling(s), Vaulted Ceiling(s), Walk-In Closet(s)
Heating Central, Forced Air
Cooling Ceiling Fan(s), Central Air
Flooring Other, Vinyl
Fireplaces Number 1
Fireplaces Type Living Room
Fireplace Yes
Appliance Dishwasher, Gas Water Heater, Microwave, Range, Refrigerator, Washer
Laundry Common Area
Exterior
Parking Features Garage, Storage, Attached, Kitchen Level
Fence Back Yard, Fenced, Privacy, Wood
Community Features Playground, Pool, Sidewalks
Utilities Available Cable Available, Electricity Available, High Speed Internet, Natural Gas Available, Phone Available, Sewer Available, Sewer Connected, Underground Utilities, Water Available
View Y/N No
Roof Type Composition
Garage Yes
Private Pool No
Building
Lot Description Level
Faces GPS Friendly.
Foundation Slab
Sewer Public Sewer
Water Public
Architectural Style Ranch, Traditional
Structure Type Brick,Vinyl Siding
New Construction No
Schools
Elementary Schools Rocky Creek
Middle Schools Hampton
High Schools Wade Hampton
Others
HOA Fee Include Swimming
Tax ID 021D01022000
Security Features Smoke Detector(s)
Acceptable Financing Cash, Conventional, FHA, USDA Loan, VA Loan
Listing Terms Cash, Conventional, FHA, USDA Loan, VA Loan
Special Listing Condition Resale
Read Less Info
Want to know what your home might be worth? Contact us for a FREE valuation!

Our team is ready to help you sell your home for the highest possible price ASAP

© 2025 Georgia Multiple Listing Service. All Rights Reserved.

"My job is to find and attract mastery-based agents to the office, protect the culture, and make sure everyone is happy! "






